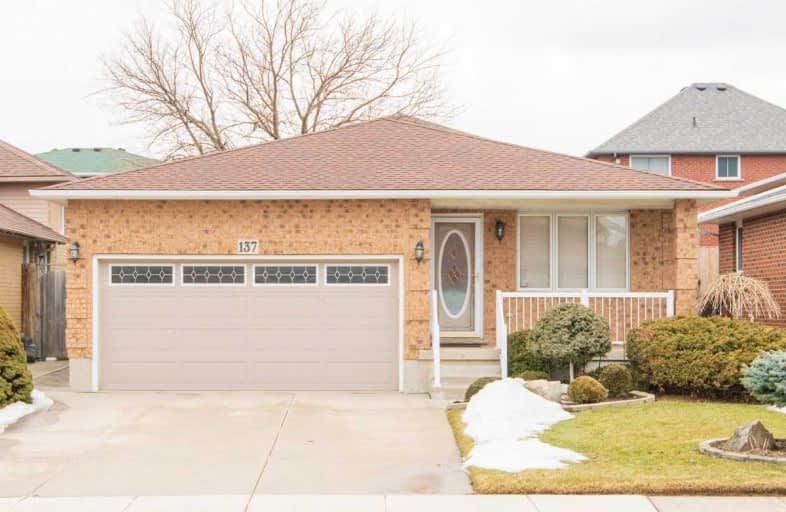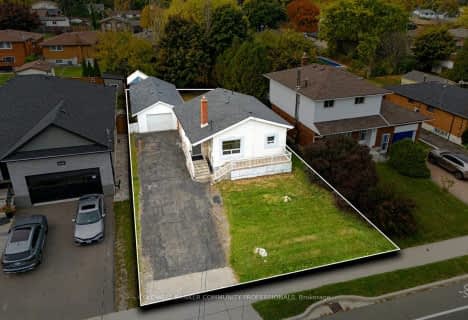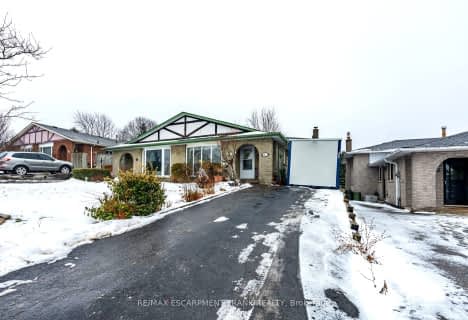
St. Vincent de Paul Catholic Elementary School
Elementary: Catholic
1.45 km
James MacDonald Public School
Elementary: Public
1.68 km
Gordon Price School
Elementary: Public
1.43 km
Corpus Christi Catholic Elementary School
Elementary: Catholic
1.98 km
R A Riddell Public School
Elementary: Public
1.31 km
St. Thérèse of Lisieux Catholic Elementary School
Elementary: Catholic
0.53 km
St. Charles Catholic Adult Secondary School
Secondary: Catholic
4.55 km
St. Mary Catholic Secondary School
Secondary: Catholic
4.88 km
Sir Allan MacNab Secondary School
Secondary: Public
2.41 km
Westdale Secondary School
Secondary: Public
5.57 km
Westmount Secondary School
Secondary: Public
2.43 km
St. Thomas More Catholic Secondary School
Secondary: Catholic
0.49 km










