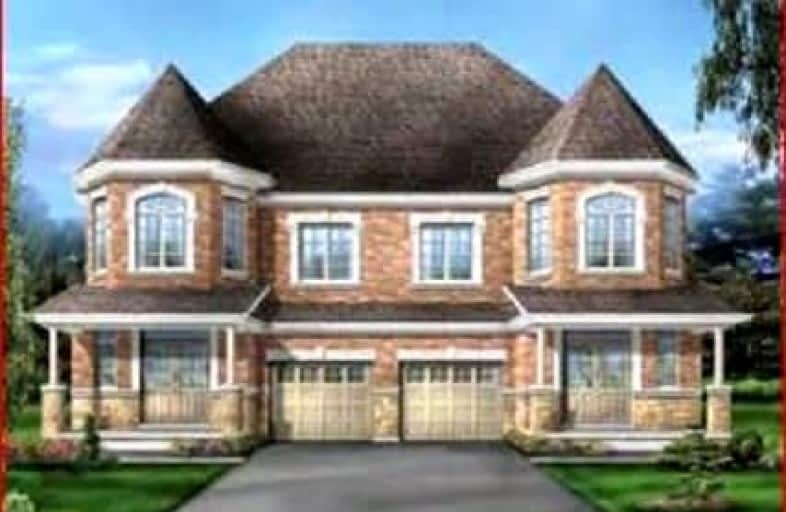Sold on Oct 28, 2021
Note: Property is not currently for sale or for rent.

-
Type: Att/Row/Twnhouse
-
Style: 2-Storey
-
Size: 2000 sqft
-
Lot Size: 57.62 x 107.84 Feet
-
Age: New
-
Days on Site: 16 Days
-
Added: Oct 12, 2021 (2 weeks on market)
-
Updated:
-
Last Checked: 2 months ago
-
MLS®#: X5399462
-
Listed By: Royal lepage real estate services ltd., brokerage
Rare Almost 2500 Sqft Semi Detached House In Mountainview Heights In Waterdown, Very High Demand Area, Near 407.403.Qew,Hwy 6 And Aldershot Burlington Go Station. 4 Bedroom With 3.5 Washroom. Main Floor And Second Floor 9Ft Ceiling, Upgraded Hardwood Flooring On Main And Upper Floor, Upgraded Stainless Steel Appliances. Close To All Amenities. School And Park On Walking Distance. Starlane Model: Heritage 5 Elevation 1.
Extras
This Is An Assignment Sale, House Is Under Construction.
Property Details
Facts for 137L Ebenezer Drive, Hamilton
Status
Days on Market: 16
Last Status: Sold
Sold Date: Oct 28, 2021
Closed Date: Mar 20, 2022
Expiry Date: Jan 30, 2022
Sold Price: $1,165,000
Unavailable Date: Oct 28, 2021
Input Date: Oct 12, 2021
Property
Status: Sale
Property Type: Att/Row/Twnhouse
Style: 2-Storey
Size (sq ft): 2000
Age: New
Area: Hamilton
Community: Waterdown
Availability Date: Immediate
Inside
Bedrooms: 4
Bathrooms: 4
Kitchens: 1
Rooms: 10
Den/Family Room: Yes
Air Conditioning: Central Air
Fireplace: Yes
Washrooms: 4
Building
Basement: Unfinished
Heat Type: Forced Air
Heat Source: Electric
Exterior: Brick Front
Elevator: N
UFFI: No
Water Supply: Municipal
Special Designation: Unknown
Parking
Driveway: Private
Garage Spaces: 1
Garage Type: Attached
Covered Parking Spaces: 2
Total Parking Spaces: 3
Fees
Tax Year: 2021
Tax Legal Description: Lot#137L Plan # 62M-1266 Ebenezer Drive, Hamilton
Land
Cross Street: Burke St/Dundas
Municipality District: Hamilton
Fronting On: North
Pool: None
Sewer: Sewers
Lot Depth: 107.84 Feet
Lot Frontage: 57.62 Feet
Rooms
Room details for 137L Ebenezer Drive, Hamilton
| Type | Dimensions | Description |
|---|---|---|
| Den Main | 2.44 x 3.66 | |
| Living Main | 3.58 x 7.82 | |
| Kitchen Main | 3.96 x 3.96 | |
| Breakfast Main | 3.25 x 3.56 | |
| Prim Bdrm 2nd | 3.86 x 5.69 | 4 Pc Ensuite, W/I Closet |
| Br 2nd | 3.10 x 3.66 | 3 Pc Ensuite |
| Br 2nd | 3.56 x 4.09 | 3 Pc Bath, Walk Through |
| Br 2nd | 3.25 x 3.66 | 3 Pc Bath, Walk Through |
| XXXXXXXX | XXX XX, XXXX |
XXXX XXX XXXX |
$X,XXX,XXX |
| XXX XX, XXXX |
XXXXXX XXX XXXX |
$X,XXX,XXX |
| XXXXXXXX XXXX | XXX XX, XXXX | $1,165,000 XXX XXXX |
| XXXXXXXX XXXXXX | XXX XX, XXXX | $1,100,000 XXX XXXX |

École élémentaire publique L'Héritage
Elementary: PublicChar-Lan Intermediate School
Elementary: PublicSt Peter's School
Elementary: CatholicHoly Trinity Catholic Elementary School
Elementary: CatholicÉcole élémentaire catholique de l'Ange-Gardien
Elementary: CatholicWilliamstown Public School
Elementary: PublicÉcole secondaire publique L'Héritage
Secondary: PublicCharlottenburgh and Lancaster District High School
Secondary: PublicSt Lawrence Secondary School
Secondary: PublicÉcole secondaire catholique La Citadelle
Secondary: CatholicHoly Trinity Catholic Secondary School
Secondary: CatholicCornwall Collegiate and Vocational School
Secondary: Public

