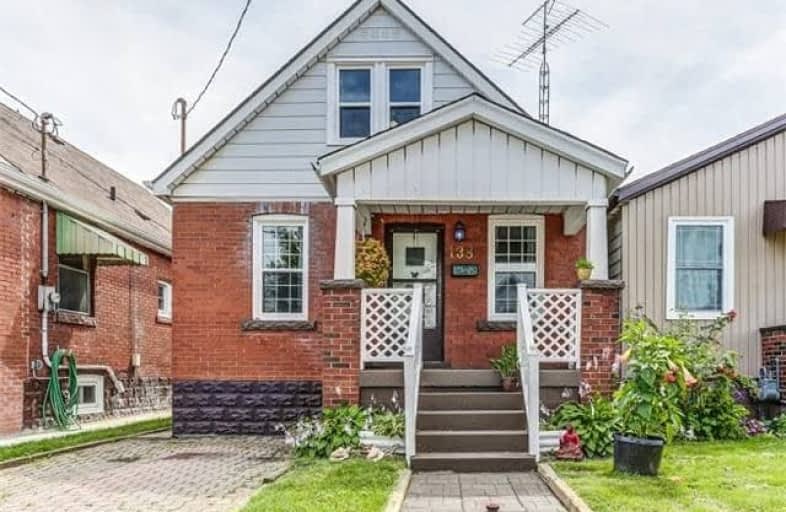Sold on Sep 18, 2017
Note: Property is not currently for sale or for rent.

-
Type: Detached
-
Style: 1 1/2 Storey
-
Lot Size: 25 x 100 Feet
-
Age: No Data
-
Taxes: $2,221 per year
-
Days on Site: 41 Days
-
Added: Sep 07, 2019 (1 month on market)
-
Updated:
-
Last Checked: 2 months ago
-
MLS®#: X3893752
-
Listed By: Keller williams edge realty, brokerage
1.5 Storey House Located In Prime Location. Close To Schools, Shopping, Bus Routes & More !! 3 Bedroom, 2 Bathroom Beauty With Large, Bright Main Floor Living Area With Kitchen, Separate Dining Area & 4-Piece Bathroom. Spacious Main Floor Bedroom With 2 Bedrooms On The Second Floor. Enjoy Extra Space In Your Finished Basement With 2-Piece Bathroom & Potenial 4th Bedroom. Main Floor Walk-Out To Your Own Backyard Oasis & Private Fenced Yard !
Extras
3 Bed, 2 Bath With Bright Main Floor. Updated Kitchen, Separate Dining Area & 4-Piece Bathroom. Main Floor Bedroom, 2 Bedrooms On The Second Floor.
Property Details
Facts for 138 Albany Avenue, Hamilton
Status
Days on Market: 41
Last Status: Sold
Sold Date: Sep 18, 2017
Closed Date: Sep 29, 2017
Expiry Date: Nov 08, 2017
Sold Price: $291,000
Unavailable Date: Sep 18, 2017
Input Date: Aug 08, 2017
Property
Status: Sale
Property Type: Detached
Style: 1 1/2 Storey
Area: Hamilton
Community: Homeside
Availability Date: 30-60 Days
Inside
Bedrooms: 3
Bathrooms: 2
Kitchens: 1
Rooms: 10
Den/Family Room: Yes
Air Conditioning: Central Air
Fireplace: No
Laundry Level: Lower
Washrooms: 2
Utilities
Electricity: Yes
Gas: Yes
Cable: Yes
Building
Basement: Full
Basement 2: Part Fin
Heat Type: Forced Air
Heat Source: Gas
Exterior: Brick
Exterior: Brick Front
Water Supply: Municipal
Special Designation: Unknown
Parking
Driveway: Private
Garage Type: None
Covered Parking Spaces: 1
Total Parking Spaces: 1
Fees
Tax Year: 2017
Tax Legal Description: Lt 63,Pl 498, T/W & S/T Cd287546; Hamilton
Taxes: $2,221
Land
Cross Street: Kenilworth / Barton
Municipality District: Hamilton
Fronting On: South
Parcel Number: 172590117
Pool: None
Sewer: Sewers
Lot Depth: 100 Feet
Lot Frontage: 25 Feet
Acres: < .50
Additional Media
- Virtual Tour: https://youriguide.com/138_albany_ave_hamilton_on?unbranded
Rooms
Room details for 138 Albany Avenue, Hamilton
| Type | Dimensions | Description |
|---|---|---|
| Living Main | 4.65 x 5.91 | |
| Dining Main | 3.38 x 2.76 | |
| Kitchen Main | 3.07 x 2.10 | |
| Br Main | 3.09 x 3.19 | |
| Bathroom Main | - | 4 Pc Bath |
| Br 2nd | 4.22 x 3.15 | |
| Br 2nd | 3.22 x 3.15 | |
| Laundry Bsmt | 2.90 x 2.99 | |
| Utility Bsmt | 2.90 x 2.51 | |
| Other Bsmt | 0.91 x 2.58 | |
| Other Bsmt | 3.02 x 5.50 | |
| Bathroom Bsmt | - | 2 Pc Bath |
| XXXXXXXX | XXX XX, XXXX |
XXXX XXX XXXX |
$XXX,XXX |
| XXX XX, XXXX |
XXXXXX XXX XXXX |
$XXX,XXX |
| XXXXXXXX XXXX | XXX XX, XXXX | $291,000 XXX XXXX |
| XXXXXXXX XXXXXX | XXX XX, XXXX | $288,000 XXX XXXX |

Parkdale School
Elementary: PublicViscount Montgomery Public School
Elementary: PublicA M Cunningham Junior Public School
Elementary: PublicMemorial (City) School
Elementary: PublicW H Ballard Public School
Elementary: PublicQueen Mary Public School
Elementary: PublicVincent Massey/James Street
Secondary: PublicÉSAC Mère-Teresa
Secondary: CatholicDelta Secondary School
Secondary: PublicGlendale Secondary School
Secondary: PublicSir Winston Churchill Secondary School
Secondary: PublicSherwood Secondary School
Secondary: Public

