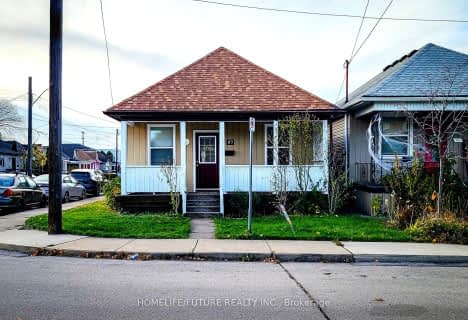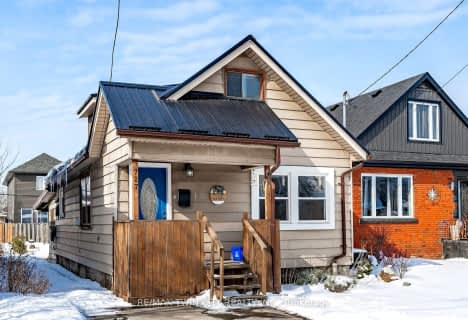
Sir Isaac Brock Junior Public School
Elementary: Public
0.92 km
Green Acres School
Elementary: Public
1.45 km
Glen Echo Junior Public School
Elementary: Public
1.09 km
Glen Brae Middle School
Elementary: Public
0.97 km
St. David Catholic Elementary School
Elementary: Catholic
0.92 km
Hillcrest Elementary Public School
Elementary: Public
0.99 km
Delta Secondary School
Secondary: Public
3.68 km
Glendale Secondary School
Secondary: Public
1.23 km
Sir Winston Churchill Secondary School
Secondary: Public
2.11 km
Sherwood Secondary School
Secondary: Public
4.37 km
Saltfleet High School
Secondary: Public
5.59 km
Cardinal Newman Catholic Secondary School
Secondary: Catholic
2.35 km












