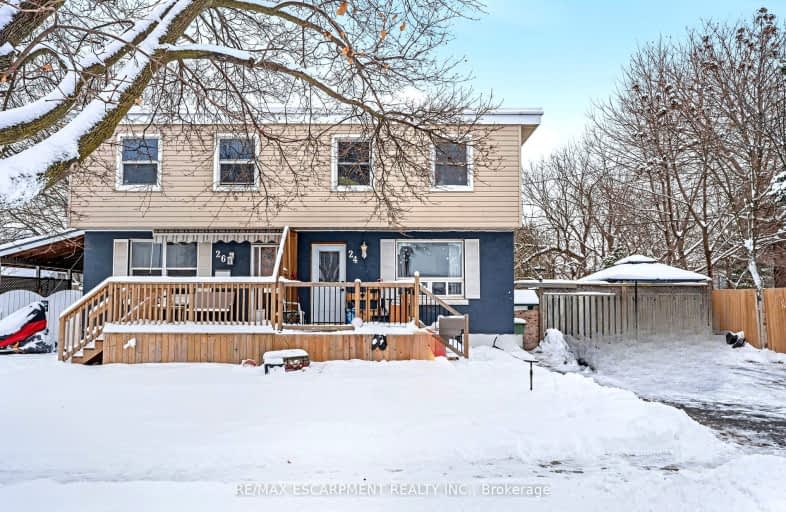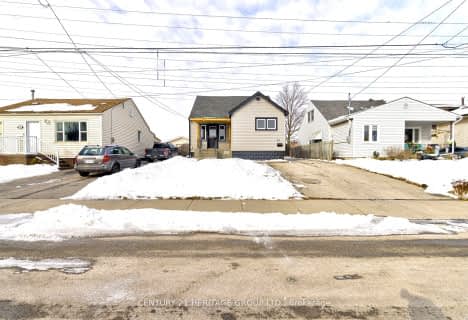Somewhat Walkable
- Some errands can be accomplished on foot.
Good Transit
- Some errands can be accomplished by public transportation.
Bikeable
- Some errands can be accomplished on bike.

Parkdale School
Elementary: PublicGlen Echo Junior Public School
Elementary: PublicGlen Brae Middle School
Elementary: PublicViscount Montgomery Public School
Elementary: PublicSt. Eugene Catholic Elementary School
Elementary: CatholicHillcrest Elementary Public School
Elementary: PublicÉSAC Mère-Teresa
Secondary: CatholicDelta Secondary School
Secondary: PublicGlendale Secondary School
Secondary: PublicSir Winston Churchill Secondary School
Secondary: PublicSherwood Secondary School
Secondary: PublicCardinal Newman Catholic Secondary School
Secondary: Catholic-
Red Hill Bowl
Hamilton ON 0.96km -
Pat's Playground
1.67km -
Andrew Warburton Memorial Park
Cope St, Hamilton ON 1.82km
-
Scotiabank
686 Queenston Rd (at Nash Rd S), Hamilton ON L8G 1A3 1.09km -
President's Choice Financial ATM
75 Centennial Pky N, Hamilton ON L8E 2P2 1.58km -
TD Bank Financial Group
2500 Barton St E, Hamilton ON L8E 4A2 2.06km
- 3 bath
- 3 bed
- 2000 sqft
457 Kenilworth Avenue North, Hamilton, Ontario • L8H 4T5 • Industrial Sector






















