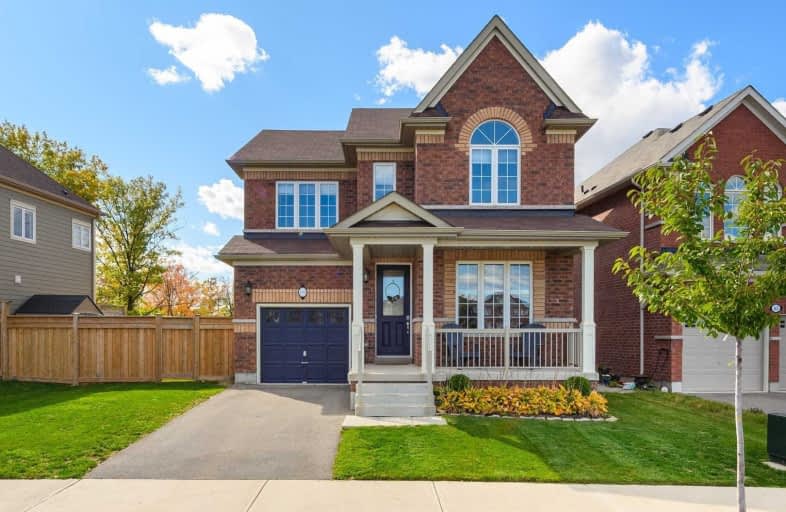
Flamborough Centre School
Elementary: Public
2.89 km
St. Thomas Catholic Elementary School
Elementary: Catholic
1.84 km
Mary Hopkins Public School
Elementary: Public
1.44 km
Allan A Greenleaf Elementary
Elementary: Public
0.49 km
Guardian Angels Catholic Elementary School
Elementary: Catholic
0.90 km
Guy B Brown Elementary Public School
Elementary: Public
0.98 km
École secondaire Georges-P-Vanier
Secondary: Public
7.94 km
Aldershot High School
Secondary: Public
6.22 km
Sir John A Macdonald Secondary School
Secondary: Public
9.00 km
St. Mary Catholic Secondary School
Secondary: Catholic
9.19 km
Waterdown District High School
Secondary: Public
0.41 km
Westdale Secondary School
Secondary: Public
8.55 km








