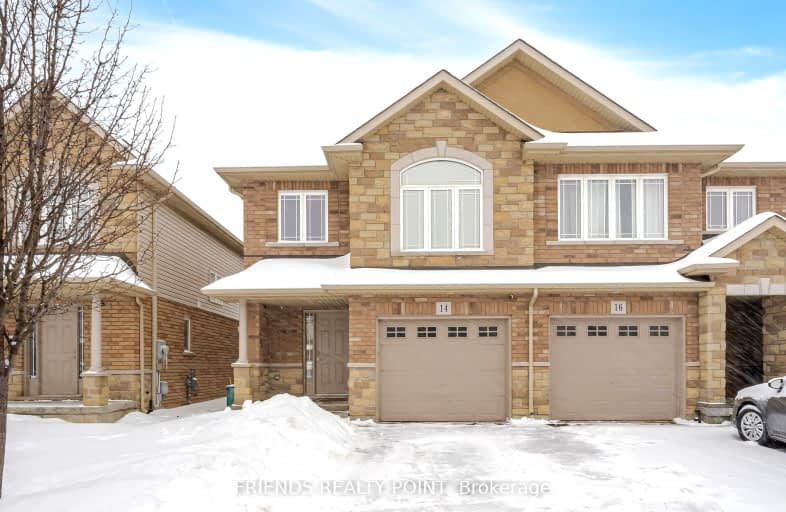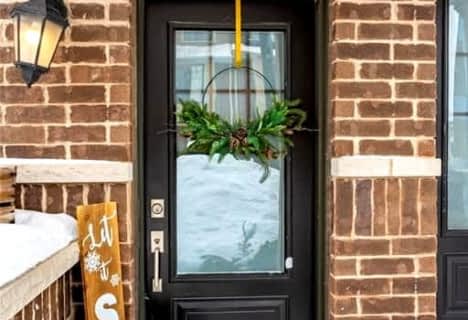Car-Dependent
- Most errands require a car.
Some Transit
- Most errands require a car.
Somewhat Bikeable
- Most errands require a car.

St. James the Apostle Catholic Elementary School
Elementary: CatholicMount Albion Public School
Elementary: PublicSt. Paul Catholic Elementary School
Elementary: CatholicJanet Lee Public School
Elementary: PublicSt. Mark Catholic Elementary School
Elementary: CatholicGatestone Elementary Public School
Elementary: PublicÉSAC Mère-Teresa
Secondary: CatholicNora Henderson Secondary School
Secondary: PublicGlendale Secondary School
Secondary: PublicSherwood Secondary School
Secondary: PublicSaltfleet High School
Secondary: PublicBishop Ryan Catholic Secondary School
Secondary: Catholic-
Eringate Park
Stoney Creek ON 0.87km -
Greenhill Park
589 Greenhill Ave, Hamilton ON L8K 6H1 4.03km -
Mohawk Sports Park
1100 Mohawk Rd E, Hamilton ON 4.14km
-
President's Choice Financial ATM
21 Upper Centennial Pky S, Stoney Creek ON L8J 3W2 1.6km -
CIBC
399 Greenhill Ave, Hamilton ON L8K 6N5 4.62km -
RBC Royal Bank
Lawrence Rd, Hamilton ON 5.15km
- 4 bath
- 4 bed
- 1500 sqft
51 Mayland Trail, Hamilton, Ontario • L8J 0G4 • Stoney Creek Mountain
- — bath
- — bed
- — sqft
157-1890 Rymal Road East, Hamilton, Ontario • L0R 1P0 • Rural Glanbrook





