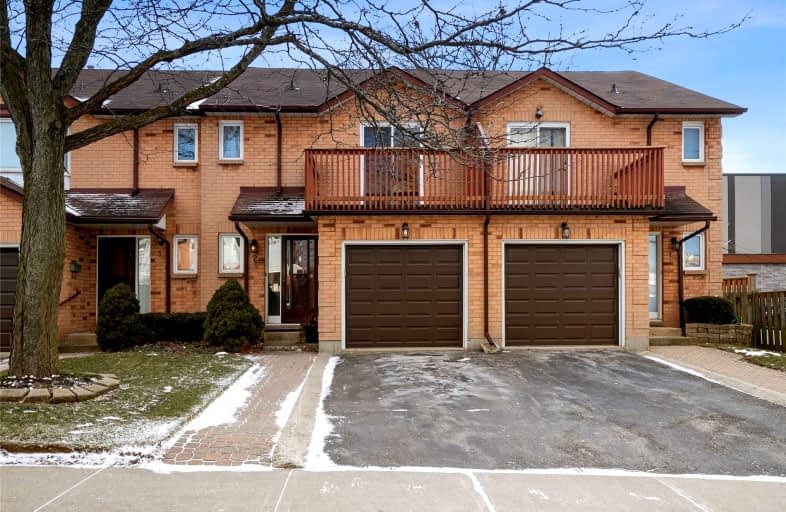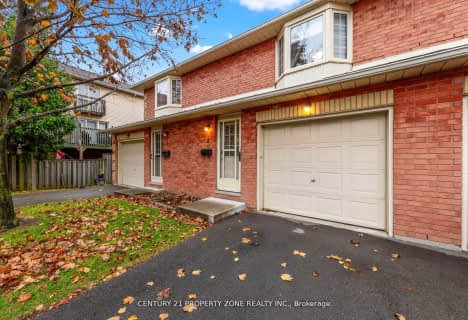
3D Walkthrough

Buchanan Park School
Elementary: Public
1.11 km
Queensdale School
Elementary: Public
0.35 km
Norwood Park Elementary School
Elementary: Public
1.02 km
St. Michael Catholic Elementary School
Elementary: Catholic
1.64 km
Queen Victoria Elementary Public School
Elementary: Public
1.32 km
Sts. Peter and Paul Catholic Elementary School
Elementary: Catholic
0.19 km
King William Alter Ed Secondary School
Secondary: Public
2.21 km
Turning Point School
Secondary: Public
1.70 km
St. Charles Catholic Adult Secondary School
Secondary: Catholic
0.20 km
Sir John A Macdonald Secondary School
Secondary: Public
2.46 km
Cathedral High School
Secondary: Catholic
2.18 km
Westmount Secondary School
Secondary: Public
2.08 km
More about this building
View 14 Brucedale Avenue East, Hamilton









