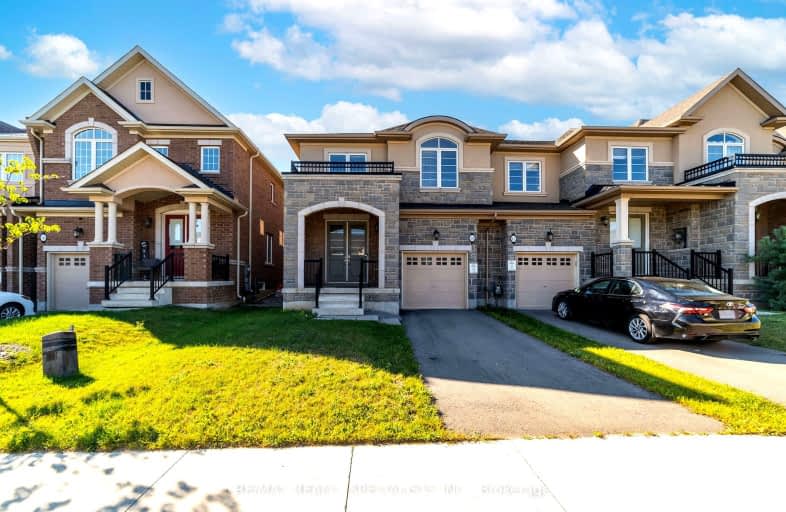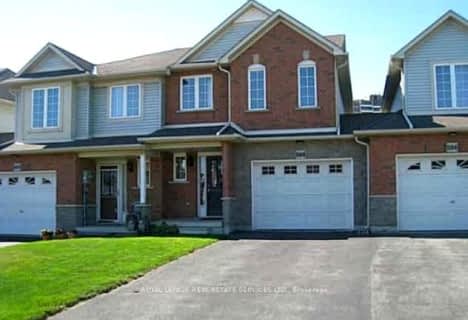Car-Dependent
- Almost all errands require a car.
10
/100
Some Transit
- Most errands require a car.
39
/100
Somewhat Bikeable
- Most errands require a car.
33
/100

Tiffany Hills Elementary Public School
Elementary: Public
0.32 km
St. Vincent de Paul Catholic Elementary School
Elementary: Catholic
1.59 km
Gordon Price School
Elementary: Public
1.77 km
Holy Name of Mary Catholic Elementary School
Elementary: Catholic
1.36 km
Immaculate Conception Catholic Elementary School
Elementary: Catholic
1.62 km
St. Thérèse of Lisieux Catholic Elementary School
Elementary: Catholic
1.59 km
St. Mary Catholic Secondary School
Secondary: Catholic
4.75 km
Sir Allan MacNab Secondary School
Secondary: Public
2.45 km
Bishop Tonnos Catholic Secondary School
Secondary: Catholic
5.05 km
Westdale Secondary School
Secondary: Public
6.02 km
Westmount Secondary School
Secondary: Public
3.60 km
St. Thomas More Catholic Secondary School
Secondary: Catholic
1.19 km
-
Meadowlands Park
1.47km -
Ancaster Leash Free Park
Ancaster ON 2.3km -
Fonthill Park
Wendover Dr, Hamilton ON 2.39km
-
Rapport Credit Union Ltd
1100 Golf Links Rd, Ancaster ON L9K 1J8 1.83km -
RBC Royal Bank
801 Mohawk Rd W, Hamilton ON L9C 6C2 2.6km -
Hald-Nor Community Credit Union
95 Rymal Rd W, Hamilton ON L9B 1B7 3.07km













