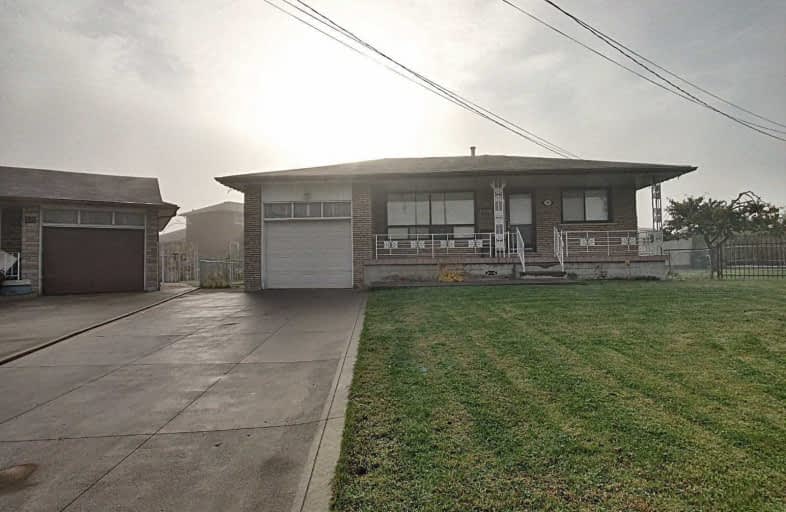Removed on Apr 20, 2020
Note: Property is not currently for sale or for rent.

-
Type: Detached
-
Style: Bungalow
-
Size: 1100 sqft
-
Lease Term: 1 Year
-
Possession: No Data
-
All Inclusive: Y
-
Lot Size: 41.18 x 116.62 Feet
-
Age: 31-50 years
-
Days on Site: 29 Days
-
Added: Mar 22, 2020 (4 weeks on market)
-
Updated:
-
Last Checked: 2 months ago
-
MLS®#: X4728956
-
Listed By: Cirealty, brokerage
Great, Well Maintained Home In A Quiet Neighbourhood. Fully Renovated And Professionally Cleaned. Natural Light Throughout. Oversized Lot With A Large Fully Fenced Backyard With A Shed. Separate Entrance To Basement. Close To Shopping, Bus Routes, Amenities, Hospitals And Schools. Beautiful Home.
Extras
Separate Washer/Dryer In Unit. S/S Appliances, Shared Driveway. All Electrical Light Fixtures, All Window Coverings. Shared Backyard And Driveway.
Property Details
Facts for 14 Kings Court, Hamilton
Status
Days on Market: 29
Last Status: Terminated
Sold Date: Jun 09, 2025
Closed Date: Nov 30, -0001
Expiry Date: Jun 30, 2020
Unavailable Date: Apr 20, 2020
Input Date: Mar 22, 2020
Property
Status: Lease
Property Type: Detached
Style: Bungalow
Size (sq ft): 1100
Age: 31-50
Area: Hamilton
Community: Kentley
Inside
Bedrooms: 3
Bathrooms: 1
Kitchens: 1
Rooms: 6
Den/Family Room: Yes
Air Conditioning: Central Air
Fireplace: No
Laundry: Ensuite
Laundry Level: Main
Central Vacuum: N
Washrooms: 1
Utilities
Utilities Included: Y
Building
Basement: Apartment
Basement 2: Sep Entrance
Heat Type: Forced Air
Heat Source: Gas
Exterior: Brick
Private Entrance: Y
Water Supply: Municipal
Physically Handicapped-Equipped: N
Special Designation: Unknown
Parking
Driveway: Private
Parking Included: Yes
Garage Type: Attached
Covered Parking Spaces: 2
Total Parking Spaces: 2
Fees
Cable Included: No
Central A/C Included: Yes
Common Elements Included: Yes
Heating Included: Yes
Hydro Included: Yes
Water Included: Yes
Highlights
Feature: Fenced Yard
Land
Cross Street: Queenston/Centennial
Municipality District: Hamilton
Fronting On: South
Pool: None
Sewer: Sewers
Lot Depth: 116.62 Feet
Lot Frontage: 41.18 Feet
Lot Irregularities: Pie
Payment Frequency: Monthly
Rooms
Room details for 14 Kings Court, Hamilton
| Type | Dimensions | Description |
|---|---|---|
| Master Main | 12.00 x 12.50 | |
| 2nd Br Main | 9.00 x 12.00 | |
| 3rd Br Main | 10.00 x 12.00 | |
| Dining Main | 9.00 x 11.00 | |
| Kitchen Main | 12.00 x 15.00 | |
| Living Main | 12.00 x 17.25 |
| XXXXXXXX | XXX XX, XXXX |
XXXXXXX XXX XXXX |
|
| XXX XX, XXXX |
XXXXXX XXX XXXX |
$X,XXX | |
| XXXXXXXX | XXX XX, XXXX |
XXXXXXX XXX XXXX |
|
| XXX XX, XXXX |
XXXXXX XXX XXXX |
$X,XXX | |
| XXXXXXXX | XXX XX, XXXX |
XXXX XXX XXXX |
$XXX,XXX |
| XXX XX, XXXX |
XXXXXX XXX XXXX |
$XXX,XXX |
| XXXXXXXX XXXXXXX | XXX XX, XXXX | XXX XXXX |
| XXXXXXXX XXXXXX | XXX XX, XXXX | $1,200 XXX XXXX |
| XXXXXXXX XXXXXXX | XXX XX, XXXX | XXX XXXX |
| XXXXXXXX XXXXXX | XXX XX, XXXX | $1,850 XXX XXXX |
| XXXXXXXX XXXX | XXX XX, XXXX | $631,000 XXX XXXX |
| XXXXXXXX XXXXXX | XXX XX, XXXX | $639,999 XXX XXXX |

Sir Isaac Brock Junior Public School
Elementary: PublicGreen Acres School
Elementary: PublicGlen Echo Junior Public School
Elementary: PublicGlen Brae Middle School
Elementary: PublicSt. David Catholic Elementary School
Elementary: CatholicHillcrest Elementary Public School
Elementary: PublicDelta Secondary School
Secondary: PublicGlendale Secondary School
Secondary: PublicSir Winston Churchill Secondary School
Secondary: PublicSherwood Secondary School
Secondary: PublicSaltfleet High School
Secondary: PublicCardinal Newman Catholic Secondary School
Secondary: Catholic- 1 bath
- 3 bed
2033 Brampton Street, Hamilton, Ontario • L8H 3S9 • Parkview



