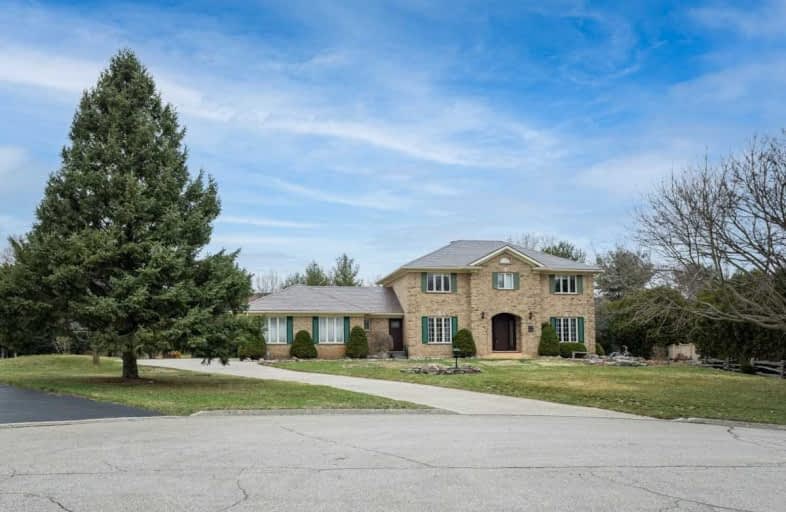Sold on Apr 16, 2021
Note: Property is not currently for sale or for rent.

-
Type: Detached
-
Style: 2-Storey
-
Size: 2500 sqft
-
Lot Size: 89.9 x 340.91 Feet
-
Age: 31-50 years
-
Taxes: $6,500 per year
-
Days on Site: 18 Days
-
Added: Mar 29, 2021 (2 weeks on market)
-
Updated:
-
Last Checked: 3 months ago
-
MLS®#: X5178801
-
Listed By: Re/max escarpment realty inc., brokerage
Welcome To A Little Piece Of Heaven You Can Call Your "Home Sweet Home" Custom Built By Postma Const In 1993 Sits Almost On An Acre. This 3 Bed 3.5 Bath Home Features Dining Room, Separate Family Room, Ensuite Retreat, And Much More.
Extras
Incl: Fridge, Stove, Washer, Dryer, Microwave, Dishwasher, Electrical Light Fixtures, Window Coverings Rental: Hot Water Heater
Property Details
Facts for 14 Kyle Court, Hamilton
Status
Days on Market: 18
Last Status: Sold
Sold Date: Apr 16, 2021
Closed Date: Jul 15, 2021
Expiry Date: Jun 29, 2021
Sold Price: $1,250,000
Unavailable Date: Apr 16, 2021
Input Date: Apr 03, 2021
Prior LSC: Listing with no contract changes
Property
Status: Sale
Property Type: Detached
Style: 2-Storey
Size (sq ft): 2500
Age: 31-50
Area: Hamilton
Community: Orkney
Availability Date: 90+ Days
Assessment Amount: $641,000
Assessment Year: 2021
Inside
Bedrooms: 3
Bedrooms Plus: 1
Bathrooms: 3
Kitchens: 1
Rooms: 8
Den/Family Room: Yes
Air Conditioning: Central Air
Fireplace: Yes
Washrooms: 3
Building
Basement: Full
Heat Type: Forced Air
Heat Source: Gas
Exterior: Brick
UFFI: No
Water Supply: Well
Physically Handicapped-Equipped: N
Special Designation: Unknown
Retirement: N
Parking
Driveway: Private
Garage Spaces: 3
Garage Type: Attached
Covered Parking Spaces: 6
Total Parking Spaces: 8
Fees
Tax Year: 2020
Tax Legal Description: Pcl 12-1, Sec 62M585 ; Lt 12, Pl 62M585; S/T *Cont
Taxes: $6,500
Land
Cross Street: Beverly Green
Municipality District: Hamilton
Fronting On: West
Pool: None
Sewer: Septic
Lot Depth: 340.91 Feet
Lot Frontage: 89.9 Feet
Lot Irregularities: Pie Shaped
Acres: .50-1.99
Rooms
Room details for 14 Kyle Court, Hamilton
| Type | Dimensions | Description |
|---|---|---|
| Living Main | 3.51 x 4.98 | |
| Foyer Main | 4.24 x 4.90 | |
| Dining Main | 3.51 x 4.32 | |
| Laundry Main | 3.05 x 3.38 | |
| Kitchen Main | 3.61 x 4.06 | |
| Kitchen Main | 2.62 x 5.23 | Eat-In Kitchen |
| Family Main | 5.23 x 5.18 | |
| Bathroom 2nd | 4.01 x 2.95 | 4 Pc Ensuite |
| Master 2nd | 3.63 x 5.54 | |
| Br 2nd | 3.58 x 4.24 | |
| Br 2nd | 3.58 x 4.17 | |
| Br 2nd | 3.02 x 2.51 |
| XXXXXXXX | XXX XX, XXXX |
XXXX XXX XXXX |
$X,XXX,XXX |
| XXX XX, XXXX |
XXXXXX XXX XXXX |
$X,XXX,XXX |
| XXXXXXXX XXXX | XXX XX, XXXX | $1,250,000 XXX XXXX |
| XXXXXXXX XXXXXX | XXX XX, XXXX | $1,390,000 XXX XXXX |

Queen's Rangers Public School
Elementary: PublicBeverly Central Public School
Elementary: PublicSpencer Valley Public School
Elementary: PublicAncaster Senior Public School
Elementary: PublicC H Bray School
Elementary: PublicFessenden School
Elementary: PublicDundas Valley Secondary School
Secondary: PublicSt. Mary Catholic Secondary School
Secondary: CatholicSir Allan MacNab Secondary School
Secondary: PublicBishop Tonnos Catholic Secondary School
Secondary: CatholicAncaster High School
Secondary: PublicSt. Thomas More Catholic Secondary School
Secondary: Catholic

