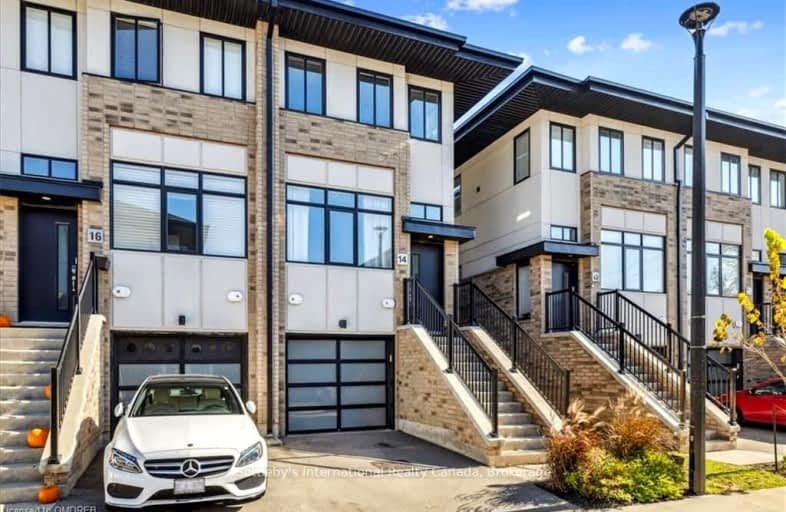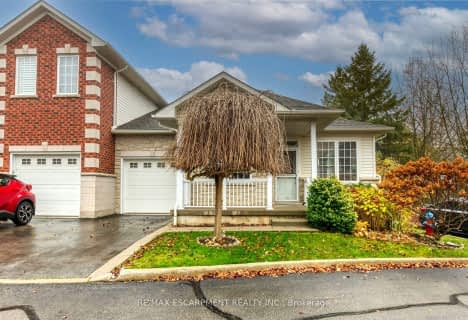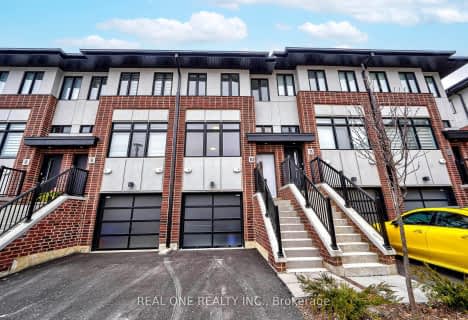Car-Dependent
- Most errands require a car.
43
/100
Some Transit
- Most errands require a car.
35
/100
Somewhat Bikeable
- Most errands require a car.
37
/100

Rousseau Public School
Elementary: Public
5.10 km
Ancaster Senior Public School
Elementary: Public
1.77 km
C H Bray School
Elementary: Public
2.57 km
St. Ann (Ancaster) Catholic Elementary School
Elementary: Catholic
2.90 km
St. Joachim Catholic Elementary School
Elementary: Catholic
2.09 km
Fessenden School
Elementary: Public
1.94 km
Dundas Valley Secondary School
Secondary: Public
7.21 km
St. Mary Catholic Secondary School
Secondary: Catholic
9.11 km
Sir Allan MacNab Secondary School
Secondary: Public
8.00 km
Bishop Tonnos Catholic Secondary School
Secondary: Catholic
1.27 km
Ancaster High School
Secondary: Public
2.05 km
St. Thomas More Catholic Secondary School
Secondary: Catholic
7.50 km
-
Meadowbrook Park
1.38km -
Dundas Valley Trail Centre
Ancaster ON 5.43km -
Meadowlands Park
5.51km
-
TD Bank Financial Group
98 Wilson St W, Ancaster ON L9G 1N3 2.41km -
FirstOntario Credit Union
240 Wilson St E, Ancaster ON L9G 2B7 3.8km -
TD Canada Trust ATM
977 Golflinks Rd, Ancaster ON L9K 1K1 6.31km





