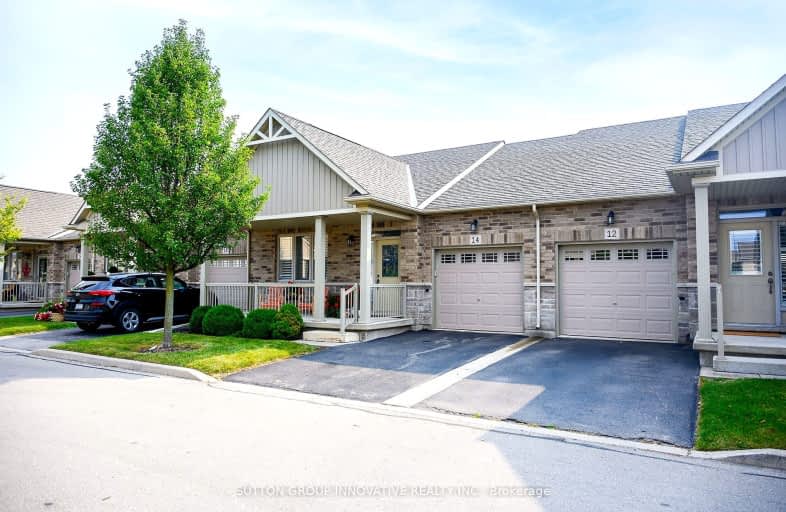
École élémentaire Michaëlle Jean Elementary School
Elementary: Public
1.12 km
Our Lady of the Assumption Catholic Elementary School
Elementary: Catholic
5.94 km
St. Mark Catholic Elementary School
Elementary: Catholic
5.94 km
Gatestone Elementary Public School
Elementary: Public
6.24 km
St. Matthew Catholic Elementary School
Elementary: Catholic
1.27 km
Bellmoore Public School
Elementary: Public
0.54 km
ÉSAC Mère-Teresa
Secondary: Catholic
9.85 km
Nora Henderson Secondary School
Secondary: Public
10.31 km
Glendale Secondary School
Secondary: Public
11.15 km
Saltfleet High School
Secondary: Public
6.67 km
St. Jean de Brebeuf Catholic Secondary School
Secondary: Catholic
9.61 km
Bishop Ryan Catholic Secondary School
Secondary: Catholic
6.19 km
-
Binbrook Conservation Area
4110 Harrison Rd, Binbrook ON L0R 1C0 2.6km -
Mistywood Park
MISTYWOOD Dr, Stoney Creek ON 7.97km -
Heritage Green Leash Free Dog Park
Stoney Creek ON 8.04km
-
Meridian Credit Union ATM
2537 Hamilton Regional Rd 56, Binbrook ON L0R 1C0 0.35km -
TD Canada Trust ATM
3030 Hwy 56, Binbrook ON L0R 1C0 0.7km -
Scotiabank
2250 Rymal Rd E (at Upper Centennial Pkwy), Stoney Creek ON L0R 1P0 5.6km




