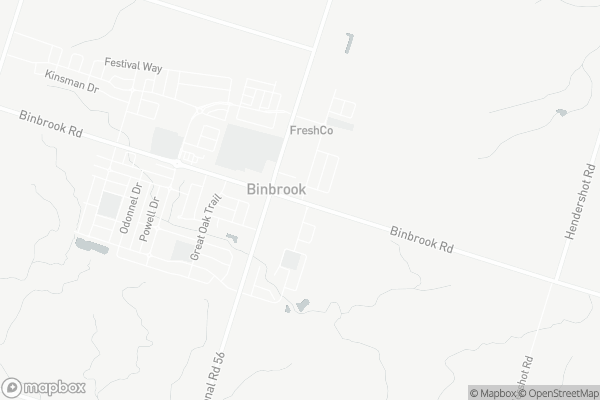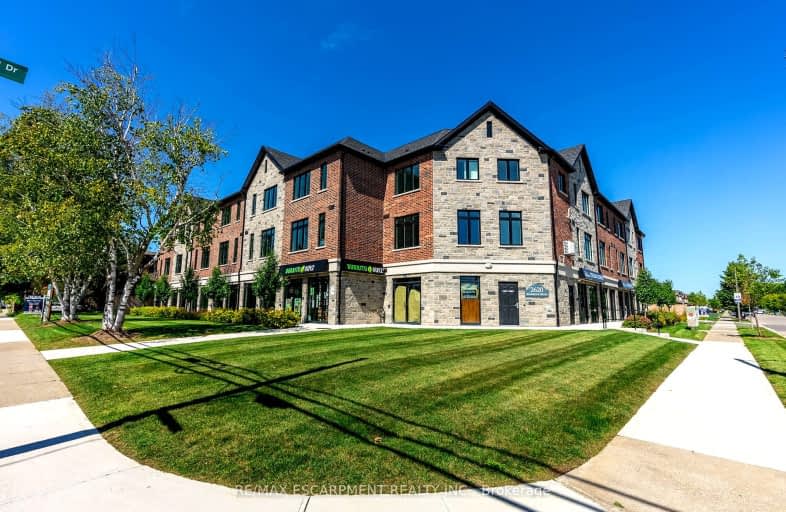Car-Dependent
- Some errands can be accomplished on foot.
50
/100
No Nearby Transit
- Almost all errands require a car.
0
/100
Somewhat Bikeable
- Most errands require a car.
47
/100

École élémentaire Michaëlle Jean Elementary School
Elementary: Public
1.67 km
Our Lady of the Assumption Catholic Elementary School
Elementary: Catholic
6.45 km
St. Mark Catholic Elementary School
Elementary: Catholic
6.56 km
Gatestone Elementary Public School
Elementary: Public
6.87 km
St. Matthew Catholic Elementary School
Elementary: Catholic
1.04 km
Bellmoore Public School
Elementary: Public
0.99 km
ÉSAC Mère-Teresa
Secondary: Catholic
10.58 km
Nora Henderson Secondary School
Secondary: Public
11.04 km
Glendale Secondary School
Secondary: Public
11.79 km
Saltfleet High School
Secondary: Public
7.26 km
St. Jean de Brebeuf Catholic Secondary School
Secondary: Catholic
10.34 km
Bishop Ryan Catholic Secondary School
Secondary: Catholic
6.91 km
-
Binbrook Conservation Area
ON 3.34km -
Summit Park
137 Pinehill Dr, Hannon ON 6.61km -
Heritage Green Sports Park
447 1st Rd W, Stoney Creek ON 9.1km
-
CIBC
3011 Binbrook Rd W, Hamilton ON 0.25km -
Scotiabank
2250 Rymal Rd E (at Upper Centennial Pkwy), Stoney Creek ON L0R 1P0 6.17km -
TD Bank Financial Group
2285 Rymal Rd E (Hwy 20), Stoney Creek ON L8J 2V8 6.28km



