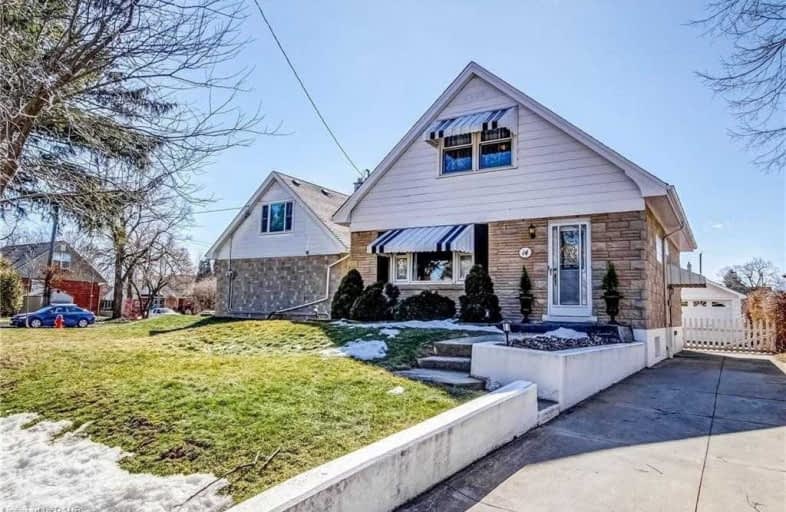
Rosedale Elementary School
Elementary: Public
0.92 km
St. Luke Catholic Elementary School
Elementary: Catholic
0.97 km
Viscount Montgomery Public School
Elementary: Public
0.58 km
Elizabeth Bagshaw School
Elementary: Public
0.86 km
Sir Wilfrid Laurier Public School
Elementary: Public
1.28 km
St. Eugene Catholic Elementary School
Elementary: Catholic
0.80 km
ÉSAC Mère-Teresa
Secondary: Catholic
2.89 km
Nora Henderson Secondary School
Secondary: Public
3.76 km
Delta Secondary School
Secondary: Public
2.04 km
Glendale Secondary School
Secondary: Public
1.40 km
Sir Winston Churchill Secondary School
Secondary: Public
1.19 km
Sherwood Secondary School
Secondary: Public
2.08 km














