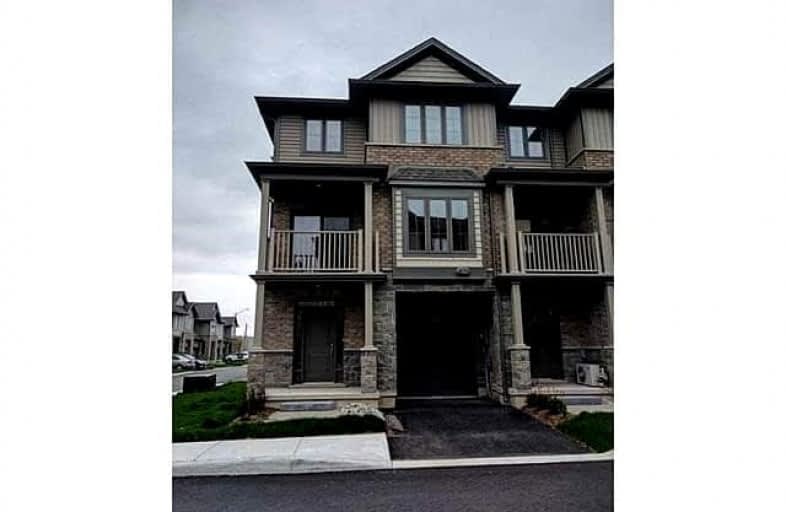Leased on Nov 11, 2021
Note: Property is not currently for sale or for rent.

-
Type: Att/Row/Twnhouse
-
Style: 3-Storey
-
Lease Term: 1 Year
-
Possession: Immediate
-
All Inclusive: N
-
Lot Size: 0 x 0
-
Age: 0-5 years
-
Days on Site: 35 Days
-
Added: Oct 07, 2021 (1 month on market)
-
Updated:
-
Last Checked: 2 months ago
-
MLS®#: X5395611
-
Listed By: Homelife/cimerman real estate limited, brokerage
End Unit, With 2 Bedrooms, Bonus Main Floor Room With Closet, Storage Room And Access To The Garage. Second Floor Offers A Kitchen With Stunning Cabinetry, Stainless Steel Appliances, Breakfast Bar Open To The Bright Living Room With Bay Window, Large Dining Room With Sliding Door Entry To The Balcony, Third Floor Opens To Spacious Hall With Access Linen Closet. Laundry On Main Floor.
Extras
Fridge, Stove, Built-In Microwave/Fan, Dishwasher, Stacked Washer/Dryer, Electric Light Fixtures, Window Coverings. This Home Has A Great Location With Easy Highway Access To The Qew, Centennial Parkway, Go Station.
Property Details
Facts for 14 Waterview Drive, Hamilton
Status
Days on Market: 35
Last Status: Leased
Sold Date: Nov 11, 2021
Closed Date: Dec 01, 2021
Expiry Date: Dec 31, 2021
Sold Price: $2,500
Unavailable Date: Nov 11, 2021
Input Date: Oct 07, 2021
Prior LSC: Listing with no contract changes
Property
Status: Lease
Property Type: Att/Row/Twnhouse
Style: 3-Storey
Age: 0-5
Area: Hamilton
Community: Stoney Creek
Availability Date: Immediate
Inside
Bedrooms: 2
Bathrooms: 3
Kitchens: 1
Rooms: 6
Den/Family Room: Yes
Air Conditioning: Central Air
Fireplace: No
Laundry: Ensuite
Laundry Level: Main
Central Vacuum: N
Washrooms: 3
Utilities
Utilities Included: N
Building
Basement: None
Heat Type: Fan Coil
Heat Source: Gas
Exterior: Brick
Exterior: Stone
Elevator: N
UFFI: No
Private Entrance: Y
Water Supply: Municipal
Special Designation: Unknown
Retirement: N
Parking
Driveway: Available
Parking Included: Yes
Garage Spaces: 1
Garage Type: Attached
Covered Parking Spaces: 1
Total Parking Spaces: 2
Fees
Cable Included: No
Central A/C Included: Yes
Common Elements Included: Yes
Heating Included: No
Hydro Included: No
Water Included: No
Highlights
Feature: Beach
Feature: Lake/Pond
Feature: Marina
Feature: Park
Land
Cross Street: Green Road And Franc
Municipality District: Hamilton
Fronting On: East
Pool: None
Sewer: Sewers
Payment Frequency: Monthly
Rooms
Room details for 14 Waterview Drive, Hamilton
| Type | Dimensions | Description |
|---|---|---|
| Foyer Main | 4.57 x 2.98 | Ceramic Floor, Access To Garage, Window |
| Family 2nd | 4.57 x 3.35 | Combined W/Kitchen, W/O To Balcony, Pot Lights |
| Dining 2nd | 3.38 x 2.86 | Combined W/Kitchen, Large Window |
| Kitchen 2nd | 2.62 x 2.74 | Stainless Steel Appl, Combined W/Family, Breakfast Bar |
| Prim Bdrm 3rd | 3.35 x 7.47 | Broadloom, Window, 4 Pc Ensuite |
| 2nd Br 3rd | 2.74 x 3.47 | Broadloom, Window, Closet |
| XXXXXXXX | XXX XX, XXXX |
XXXXXX XXX XXXX |
$X,XXX |
| XXX XX, XXXX |
XXXXXX XXX XXXX |
$X,XXX | |
| XXXXXXXX | XXX XX, XXXX |
XXXXXXX XXX XXXX |
|
| XXX XX, XXXX |
XXXXXX XXX XXXX |
$X,XXX | |
| XXXXXXXX | XXX XX, XXXX |
XXXX XXX XXXX |
$XXX,XXX |
| XXX XX, XXXX |
XXXXXX XXX XXXX |
$XXX,XXX | |
| XXXXXXXX | XXX XX, XXXX |
XXXXXX XXX XXXX |
$X,XXX |
| XXX XX, XXXX |
XXXXXX XXX XXXX |
$X,XXX | |
| XXXXXXXX | XXX XX, XXXX |
XXXXXXXX XXX XXXX |
|
| XXX XX, XXXX |
XXXXXX XXX XXXX |
$XXX,XXX | |
| XXXXXXXX | XXX XX, XXXX |
XXXXXX XXX XXXX |
$X,XXX |
| XXX XX, XXXX |
XXXXXX XXX XXXX |
$X,XXX |
| XXXXXXXX XXXXXX | XXX XX, XXXX | $2,500 XXX XXXX |
| XXXXXXXX XXXXXX | XXX XX, XXXX | $2,500 XXX XXXX |
| XXXXXXXX XXXXXXX | XXX XX, XXXX | XXX XXXX |
| XXXXXXXX XXXXXX | XXX XX, XXXX | $2,200 XXX XXXX |
| XXXXXXXX XXXX | XXX XX, XXXX | $510,000 XXX XXXX |
| XXXXXXXX XXXXXX | XXX XX, XXXX | $549,000 XXX XXXX |
| XXXXXXXX XXXXXX | XXX XX, XXXX | $1,850 XXX XXXX |
| XXXXXXXX XXXXXX | XXX XX, XXXX | $1,900 XXX XXXX |
| XXXXXXXX XXXXXXXX | XXX XX, XXXX | XXX XXXX |
| XXXXXXXX XXXXXX | XXX XX, XXXX | $508,000 XXX XXXX |
| XXXXXXXX XXXXXX | XXX XX, XXXX | $1,650 XXX XXXX |
| XXXXXXXX XXXXXX | XXX XX, XXXX | $1,699 XXX XXXX |

Eastdale Public School
Elementary: PublicOur Lady of Peace Catholic Elementary School
Elementary: CatholicSt. Agnes Catholic Elementary School
Elementary: CatholicMountain View Public School
Elementary: PublicSt. Francis Xavier Catholic Elementary School
Elementary: CatholicMemorial Public School
Elementary: PublicDelta Secondary School
Secondary: PublicGlendale Secondary School
Secondary: PublicSir Winston Churchill Secondary School
Secondary: PublicOrchard Park Secondary School
Secondary: PublicSaltfleet High School
Secondary: PublicCardinal Newman Catholic Secondary School
Secondary: Catholic

