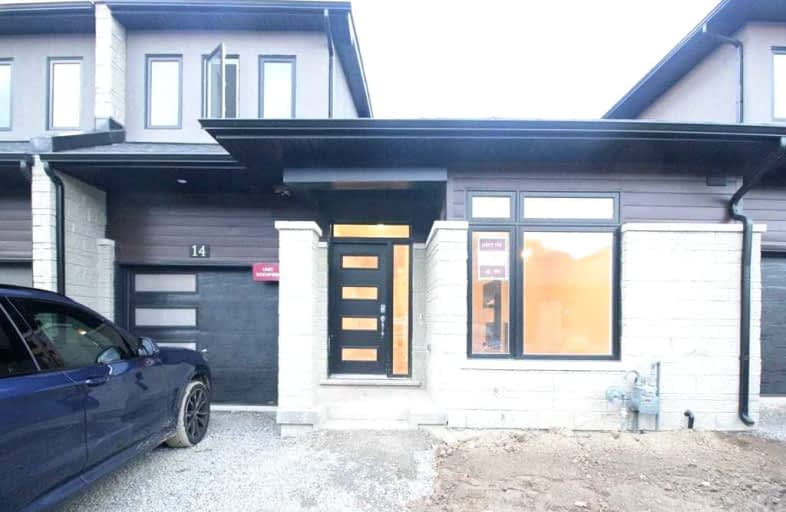Sold on Jan 04, 2023
Note: Property is not currently for sale or for rent.

-
Type: Att/Row/Twnhouse
-
Style: Bungaloft
-
Size: 2000 sqft
-
Lot Size: 28 x 77.99 Feet
-
Age: New
-
Days on Site: 45 Days
-
Added: Nov 20, 2022 (1 month on market)
-
Updated:
-
Last Checked: 3 months ago
-
MLS®#: X5832089
-
Listed By: Right at home realty, brokerage
Brand New Built Bungalow Townhouse On West Mountain Hamilton! It Offers 3 Bds And 2 And 1/2 Baths! The Master Bedroom Is On The Main Floor With An Ensuite! Family Room, Laundry, Kitchen And Half Bath Is Also On The Same Floor. Spacious Two Bedrooms On The Second Floor With A Four Pieces Bathroom, Also A Huge Open Area On The Floor. Attached Single Garage With Remote Control The Door. Very Quiet Community And Easy To Shopping, School, University, Highway.
Property Details
Facts for 14 Welch Lane, Hamilton
Status
Days on Market: 45
Last Status: Sold
Sold Date: Jan 04, 2023
Closed Date: Mar 31, 2023
Expiry Date: Feb 20, 2023
Sold Price: $878,500
Unavailable Date: Jan 04, 2023
Input Date: Nov 20, 2022
Property
Status: Sale
Property Type: Att/Row/Twnhouse
Style: Bungaloft
Size (sq ft): 2000
Age: New
Area: Hamilton
Community: Mountview
Availability Date: Immidiately
Inside
Bedrooms: 3
Bathrooms: 3
Kitchens: 1
Rooms: 12
Den/Family Room: Yes
Air Conditioning: Central Air
Fireplace: No
Laundry Level: Main
Washrooms: 3
Building
Basement: Full
Heat Type: Forced Air
Heat Source: Gas
Exterior: Brick
Exterior: Stucco/Plaster
Water Supply: Municipal
Special Designation: Unknown
Parking
Driveway: Private
Garage Spaces: 1
Garage Type: Attached
Covered Parking Spaces: 1
Total Parking Spaces: 2
Fees
Tax Year: 2022
Tax Legal Description: Part Block 1 Plan 62M1191 Part 113, 62R21683 Toget
Additional Mo Fees: 106
Land
Cross Street: Chedmac Dr And Rice
Municipality District: Hamilton
Fronting On: North
Parcel Number: 170360803
Parcel of Tied Land: Y
Pool: None
Sewer: Sewers
Lot Depth: 77.99 Feet
Lot Frontage: 28 Feet
Acres: < .50
Rooms
Room details for 14 Welch Lane, Hamilton
| Type | Dimensions | Description |
|---|---|---|
| Family Main | 4.34 x 5.87 | |
| Kitchen Main | 3.78 x 5.97 | |
| Prim Bdrm Main | 3.60 x 4.75 | |
| Bathroom Main | 1.24 x 1.83 | 2 Pc Bath |
| Bathroom Main | 1.52 x 4.70 | 3 Pc Ensuite |
| Great Rm Main | 3.05 x 5.20 | |
| Laundry Main | 1.37 x 2.03 | |
| 2nd Br 2nd | 3.66 x 4.80 | |
| 3rd Br 2nd | 3.00 x 5.12 | |
| Bathroom 2nd | 2.08 x 2.62 | 4 Pc Bath |
| Den 2nd | 3.85 x 4.06 |
| XXXXXXXX | XXX XX, XXXX |
XXXX XXX XXXX |
$XXX,XXX |
| XXX XX, XXXX |
XXXXXX XXX XXXX |
$XXX,XXX |
| XXXXXXXX XXXX | XXX XX, XXXX | $878,500 XXX XXXX |
| XXXXXXXX XXXXXX | XXX XX, XXXX | $899,000 XXX XXXX |

École élémentaire publique L'Héritage
Elementary: PublicChar-Lan Intermediate School
Elementary: PublicSt Peter's School
Elementary: CatholicHoly Trinity Catholic Elementary School
Elementary: CatholicÉcole élémentaire catholique de l'Ange-Gardien
Elementary: CatholicWilliamstown Public School
Elementary: PublicÉcole secondaire publique L'Héritage
Secondary: PublicCharlottenburgh and Lancaster District High School
Secondary: PublicSt Lawrence Secondary School
Secondary: PublicÉcole secondaire catholique La Citadelle
Secondary: CatholicHoly Trinity Catholic Secondary School
Secondary: CatholicCornwall Collegiate and Vocational School
Secondary: Public

