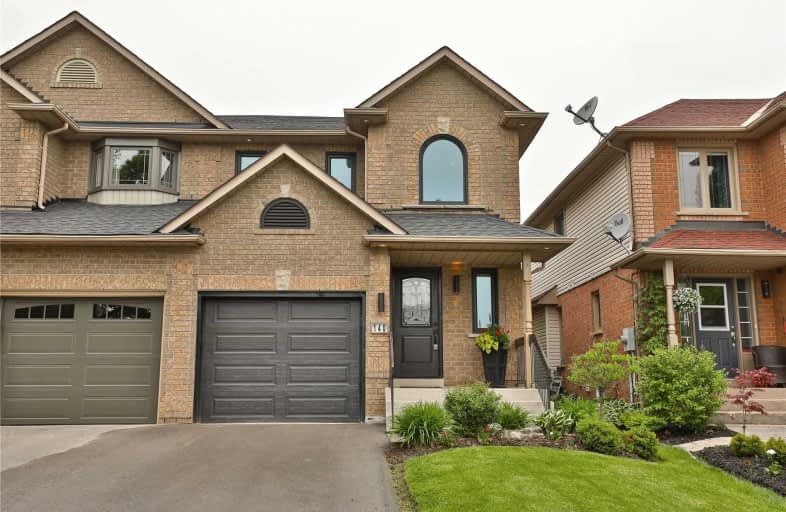Sold on Mar 05, 2020
Note: Property is not currently for sale or for rent.

-
Type: Semi-Detached
-
Style: 2-Storey
-
Size: 1500 sqft
-
Lot Size: 24.82 x 107.59 Feet
-
Age: 16-30 years
-
Taxes: $4,136 per year
-
Days on Site: 3 Days
-
Added: Mar 02, 2020 (3 days on market)
-
Updated:
-
Last Checked: 2 months ago
-
MLS®#: X4706724
-
Listed By: Re/max aboutowne realty corp., brokerage
Beautiful Recently Reno'd Rosehaven-Built Semi Home W/ 3 Large Bdrms & Professionally Finished Basement. Bright O/C Great Rm W/ Custom Coffered Ceiling. Reno'd Kitch W/ Modern White Cab & S/S Appliances. Dark Engineered Hrdwd T/O Main & Second Level. Master Retreat Boasts A 4-Piece Ensuite & A Large W/I Closet. Enjoy The Priv Bckyrd W/ Lush Gardens. Roof(2012), Furnace + A/C (2015), Exterior Doors + Garage Door(2017), Windows(2017). Just Move In & Enjoy!
Extras
Inclusions: S/S Fridge, Stove & Built-In Dishwasher, Washer And Dryer, All Window Coverings, All Electric Light Fixtures, Electric Garage Door Opener, Hwt, Tv Brackets. Exclusions: Speakers In The Fam Rm & Bsmt, All Wall Mount Tv's.
Property Details
Facts for 140 Chudleigh Street, Hamilton
Status
Days on Market: 3
Last Status: Sold
Sold Date: Mar 05, 2020
Closed Date: May 07, 2020
Expiry Date: Jun 30, 2020
Sold Price: $730,013
Unavailable Date: Mar 05, 2020
Input Date: Mar 02, 2020
Property
Status: Sale
Property Type: Semi-Detached
Style: 2-Storey
Size (sq ft): 1500
Age: 16-30
Area: Hamilton
Community: Waterdown
Availability Date: 60 Days
Assessment Amount: $390,000
Assessment Year: 2020
Inside
Bedrooms: 3
Bathrooms: 3
Kitchens: 1
Rooms: 6
Den/Family Room: Yes
Air Conditioning: Central Air
Fireplace: No
Laundry Level: Main
Central Vacuum: N
Washrooms: 3
Utilities
Electricity: Available
Gas: Available
Cable: Available
Telephone: Available
Building
Basement: Finished
Basement 2: Full
Heat Type: Forced Air
Heat Source: Gas
Exterior: Brick
Exterior: Vinyl Siding
Elevator: N
UFFI: No
Energy Certificate: N
Green Verification Status: N
Water Supply: Municipal
Physically Handicapped-Equipped: N
Special Designation: Unknown
Retirement: N
Parking
Driveway: Private
Garage Spaces: 1
Garage Type: Attached
Covered Parking Spaces: 1
Total Parking Spaces: 2
Fees
Tax Year: 2019
Tax Legal Description: Pcl Block 72-1, Sec 62M765 ; Pt Blk 72, Pl 62M765
Taxes: $4,136
Highlights
Feature: Fenced Yard
Feature: Hospital
Feature: Level
Feature: Park
Feature: Public Transit
Feature: School
Land
Cross Street: Hamilton-White Oaks-
Municipality District: Hamilton
Fronting On: North
Pool: None
Sewer: Sewers
Lot Depth: 107.59 Feet
Lot Frontage: 24.82 Feet
Acres: < .50
Zoning: Res
Waterfront: None
Additional Media
- Virtual Tour: https://vimeopro.com/realservices2/140-chudleigh-street-unbranded
Rooms
Room details for 140 Chudleigh Street, Hamilton
| Type | Dimensions | Description |
|---|---|---|
| Great Rm Main | 3.28 x 5.69 | Coffered Ceiling, Hardwood Floor |
| Dining Main | 2.79 x 2.97 | Bay Window, Hardwood Floor |
| Kitchen Main | 3.33 x 3.35 | Double Sink, Heated Floor, Stainless Steel Appl |
| Master 2nd | 4.17 x 4.85 | Ensuite Bath, Hardwood Floor, W/I Closet |
| 2nd Br 2nd | 2.95 x 4.01 | Hardwood Floor |
| 3rd Br 2nd | 3.20 x 3.35 | Hardwood Floor |
| Media/Ent Bsmt | 3.84 x 5.26 | Broadloom |
| Office Bsmt | 3.56 x 4.14 | Broadloom |
| XXXXXXXX | XXX XX, XXXX |
XXXX XXX XXXX |
$XXX,XXX |
| XXX XX, XXXX |
XXXXXX XXX XXXX |
$XXX,XXX | |
| XXXXXXXX | XXX XX, XXXX |
XXXXXXX XXX XXXX |
|
| XXX XX, XXXX |
XXXXXX XXX XXXX |
$XXX,XXX |
| XXXXXXXX XXXX | XXX XX, XXXX | $730,013 XXX XXXX |
| XXXXXXXX XXXXXX | XXX XX, XXXX | $699,900 XXX XXXX |
| XXXXXXXX XXXXXXX | XXX XX, XXXX | XXX XXXX |
| XXXXXXXX XXXXXX | XXX XX, XXXX | $699,900 XXX XXXX |

Flamborough Centre School
Elementary: PublicSt. Thomas Catholic Elementary School
Elementary: CatholicMary Hopkins Public School
Elementary: PublicAllan A Greenleaf Elementary
Elementary: PublicGuardian Angels Catholic Elementary School
Elementary: CatholicGuy B Brown Elementary Public School
Elementary: PublicÉcole secondaire Georges-P-Vanier
Secondary: PublicAldershot High School
Secondary: PublicM M Robinson High School
Secondary: PublicSir John A Macdonald Secondary School
Secondary: PublicWaterdown District High School
Secondary: PublicWestdale Secondary School
Secondary: Public- 3 bath
- 4 bed
- 2000 sqft
29 Nelson Street, Brant, Ontario • L0R 2H6 • Brantford Twp



