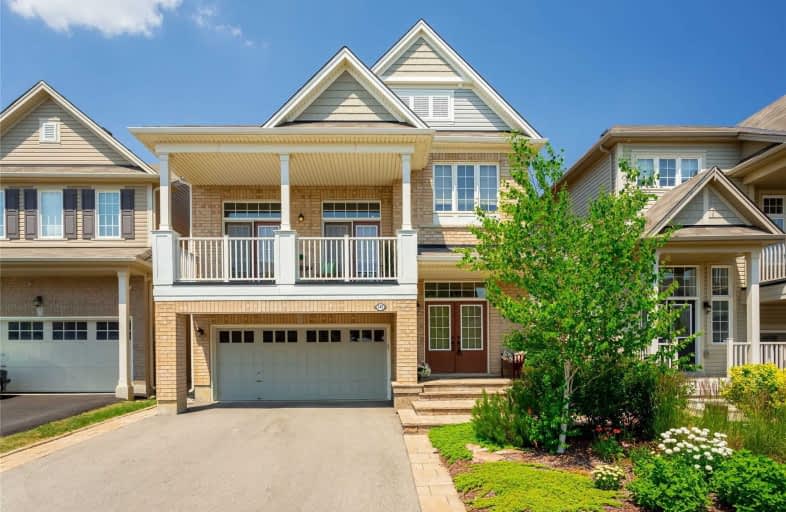Sold on Jul 24, 2020
Note: Property is not currently for sale or for rent.

-
Type: Detached
-
Style: 2-Storey
-
Size: 2000 sqft
-
Lot Size: 36.09 x 86 Feet
-
Age: 6-15 years
-
Taxes: $4,555 per year
-
Days on Site: 15 Days
-
Added: Jul 09, 2020 (2 weeks on market)
-
Updated:
-
Last Checked: 2 months ago
-
MLS®#: X4823849
-
Listed By: Keller williams signature realty, brokerage
Located In Beautiful Binbrook, This Stunning 2200+ Sq Ft 4 Bed Detached Home Offers A Well Laid Out Open Concept Living Space. Thousands Spent On Landscaping! Mn Floor Has Engineered Hardwood Throughout, Eat-In Kitchen W/Solid Oak Cabinets, Custom Tile Backsplash And Ss Appliances. Beside You'll Find The Beautiful Dining And Living Room W/Gas Fireplace And Sliding Doors To Private Fenced Yard.A Gorgeous Oak Staircase Leads You Upstairs To The Upper Level.
Extras
Bright Family Room W/Vaulted Ceilings & Balcony! The Large Master Bdrm, 3 More Bedrooms And Laundry Finish This Flr. An Unfinished Basement Level Awaits Your Finishing Touches!A Short Stroll To Parks,Schools,Shopping,Restaurants, And More!
Property Details
Facts for 140 Whitwell Way, Hamilton
Status
Days on Market: 15
Last Status: Sold
Sold Date: Jul 24, 2020
Closed Date: Sep 01, 2020
Expiry Date: Oct 09, 2020
Sold Price: $721,000
Unavailable Date: Jul 24, 2020
Input Date: Jul 09, 2020
Prior LSC: Listing with no contract changes
Property
Status: Sale
Property Type: Detached
Style: 2-Storey
Size (sq ft): 2000
Age: 6-15
Area: Hamilton
Community: Binbrook
Availability Date: Flexible
Assessment Amount: $461,000
Assessment Year: 2020
Inside
Bedrooms: 4
Bathrooms: 3
Kitchens: 1
Rooms: 11
Den/Family Room: Yes
Air Conditioning: Central Air
Fireplace: Yes
Laundry Level: Upper
Central Vacuum: N
Washrooms: 3
Building
Basement: Full
Basement 2: Unfinished
Heat Type: Forced Air
Heat Source: Gas
Exterior: Brick
Elevator: N
Energy Certificate: N
Green Verification Status: N
Water Supply: Municipal
Physically Handicapped-Equipped: N
Special Designation: Unknown
Retirement: N
Parking
Driveway: Pvt Double
Garage Spaces: 2
Garage Type: Attached
Covered Parking Spaces: 2
Total Parking Spaces: 4
Fees
Tax Year: 2020
Tax Legal Description: Lot 32, Plan 62M1150 We739624 As In We858812 City
Taxes: $4,555
Highlights
Feature: Grnbelt/Cons
Feature: Hospital
Feature: Park
Feature: Place Of Worship
Feature: Public Transit
Feature: School
Land
Cross Street: Binbrook Rd & Binhav
Municipality District: Hamilton
Fronting On: North
Parcel Number: 240208
Pool: None
Sewer: Sewers
Lot Depth: 86 Feet
Lot Frontage: 36.09 Feet
Acres: < .50
Zoning: R4-218
Rooms
Room details for 140 Whitwell Way, Hamilton
| Type | Dimensions | Description |
|---|---|---|
| Dining Main | 3.91 x 3.45 | |
| Living Main | 3.25 x 4.70 | Fireplace |
| Kitchen Main | 3.35 x 5.18 | Eat-In Kitchen |
| Bathroom Main | - | 2 Pc Bath |
| Family 2nd | 6.05 x 5.38 | Balcony, Cathedral Ceiling |
| Master 2nd | 3.78 x 4.57 | 3 Pc Ensuite |
| 2nd Br 2nd | 3.05 x 3.05 | |
| 3rd Br 2nd | 2.74 x 3.35 | |
| 4th Br 2nd | 2.92 x 3.48 | |
| Bathroom 2nd | - | 4 Pc Bath |
| Laundry 2nd | 1.73 x 1.65 | |
| Other Bsmt | 4.57 x 9.14 | Unfinished |
| XXXXXXXX | XXX XX, XXXX |
XXXX XXX XXXX |
$XXX,XXX |
| XXX XX, XXXX |
XXXXXX XXX XXXX |
$XXX,XXX |
| XXXXXXXX XXXX | XXX XX, XXXX | $721,000 XXX XXXX |
| XXXXXXXX XXXXXX | XXX XX, XXXX | $729,900 XXX XXXX |

École élémentaire Michaëlle Jean Elementary School
Elementary: PublicOur Lady of the Assumption Catholic Elementary School
Elementary: CatholicSt. Mark Catholic Elementary School
Elementary: CatholicGatestone Elementary Public School
Elementary: PublicSt. Matthew Catholic Elementary School
Elementary: CatholicBellmoore Public School
Elementary: PublicÉSAC Mère-Teresa
Secondary: CatholicNora Henderson Secondary School
Secondary: PublicSherwood Secondary School
Secondary: PublicSaltfleet High School
Secondary: PublicSt. Jean de Brebeuf Catholic Secondary School
Secondary: CatholicBishop Ryan Catholic Secondary School
Secondary: Catholic- 3 bath
- 4 bed
320 Southbrook Drive, Hamilton, Ontario • L0R 1C0 • Binbrook



