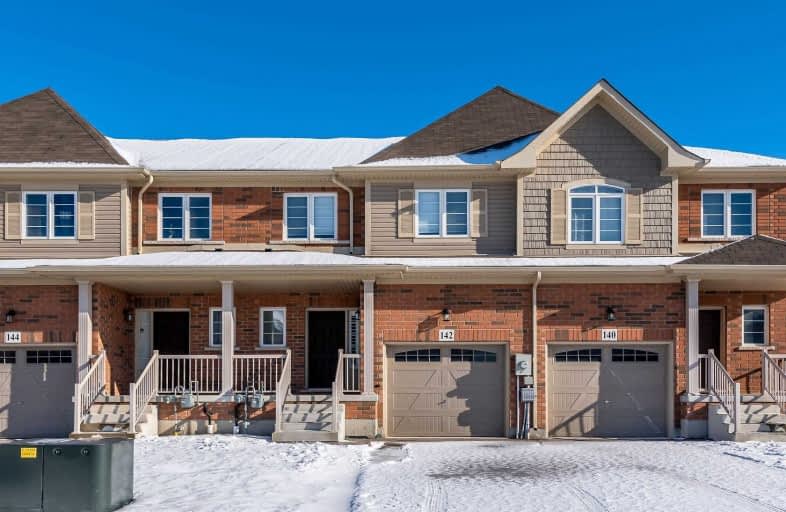Sold on Jan 30, 2020
Note: Property is not currently for sale or for rent.

-
Type: Att/Row/Twnhouse
-
Style: 2-Storey
-
Size: 1100 sqft
-
Lot Size: 19.69 x 98.43 Feet
-
Age: 0-5 years
-
Taxes: $3,495 per year
-
Days on Site: 11 Days
-
Added: Jan 19, 2020 (1 week on market)
-
Updated:
-
Last Checked: 2 months ago
-
MLS®#: X4672002
-
Listed By: Re/max escarpment realty inc., brokerage
F.H Town W/No Condo Fee. Spectacular, Spacious F/H Town Situated On Beautiful Upper Stoney Creek, Near Red Hill Park Way, Off Upper Centennial & Mud, Saltfleet H.S., Shopping & Etc. 1350 Sqf As Per Builders Plan. Built By Home By Desantis. Super Clean Home Fts. 3 Large Bdrms, 2 1/2 Baths, Hrdwd (Liv.Rm, Dinette), Ss Appls, O/C Kitchen W/Breakfast Bar, 13 Pot Lights, Cali. Shutters On Main Flr, Stone Accent Wall & More. Home Painted Jan 2020. 2Car Driveway.
Extras
Inclusions: Existing Light Fixtures, Window Coverings, Fridge, Stove, Dishwasher, Washer, Dryer, Central Vacuum. Rental Items: Hot Water Heater.
Property Details
Facts for 142 Lormont Boulevard, Hamilton
Status
Days on Market: 11
Last Status: Sold
Sold Date: Jan 30, 2020
Closed Date: Mar 11, 2020
Expiry Date: May 19, 2020
Sold Price: $519,800
Unavailable Date: Jan 30, 2020
Input Date: Jan 20, 2020
Property
Status: Sale
Property Type: Att/Row/Twnhouse
Style: 2-Storey
Size (sq ft): 1100
Age: 0-5
Area: Hamilton
Community: Stoney Creek
Availability Date: Immediate
Inside
Bedrooms: 3
Bathrooms: 3
Kitchens: 1
Rooms: 9
Den/Family Room: No
Air Conditioning: Central Air
Fireplace: No
Washrooms: 3
Building
Basement: Full
Basement 2: Unfinished
Heat Type: Forced Air
Heat Source: Gas
Exterior: Brick
Exterior: Vinyl Siding
Water Supply: Municipal
Special Designation: Unknown
Parking
Driveway: Private
Garage Spaces: 1
Garage Type: Attached
Covered Parking Spaces: 2
Total Parking Spaces: 3
Fees
Tax Year: 2019
Tax Legal Description: Part Block 139 Plan 62M1219*See Att'd Full
Taxes: $3,495
Land
Cross Street: Mud - Trafalgar - Lo
Municipality District: Hamilton
Fronting On: North
Parcel Number: 170900850
Pool: None
Sewer: Sewers
Lot Depth: 98.43 Feet
Lot Frontage: 19.69 Feet
Additional Media
- Virtual Tour: http://www.myvisuallistings.com/vtnb/290759
Rooms
Room details for 142 Lormont Boulevard, Hamilton
| Type | Dimensions | Description |
|---|---|---|
| Br 2nd | 2.64 x 4.27 | |
| Br 2nd | 3.00 x 4.70 | |
| Master 2nd | 3.66 x 3.86 | |
| Bathroom 2nd | - | 3 Pc Bath |
| Bathroom 2nd | - | 4 Pc Bath |
| Bathroom Ground | - | 2 Pc Bath |
| Kitchen Ground | 3.05 x 4.14 | |
| Living Ground | 3.00 x 3.71 | |
| Dining Ground | 2.74 x 3.20 | |
| Rec Bsmt | - | |
| Laundry Bsmt | - |
| XXXXXXXX | XXX XX, XXXX |
XXXX XXX XXXX |
$XXX,XXX |
| XXX XX, XXXX |
XXXXXX XXX XXXX |
$XXX,XXX |
| XXXXXXXX XXXX | XXX XX, XXXX | $519,800 XXX XXXX |
| XXXXXXXX XXXXXX | XXX XX, XXXX | $519,746 XXX XXXX |

St. James the Apostle Catholic Elementary School
Elementary: CatholicMount Albion Public School
Elementary: PublicOur Lady of the Assumption Catholic Elementary School
Elementary: CatholicBilly Green Elementary School
Elementary: PublicSt. Mark Catholic Elementary School
Elementary: CatholicGatestone Elementary Public School
Elementary: PublicÉSAC Mère-Teresa
Secondary: CatholicGlendale Secondary School
Secondary: PublicSir Winston Churchill Secondary School
Secondary: PublicSaltfleet High School
Secondary: PublicCardinal Newman Catholic Secondary School
Secondary: CatholicBishop Ryan Catholic Secondary School
Secondary: Catholic

