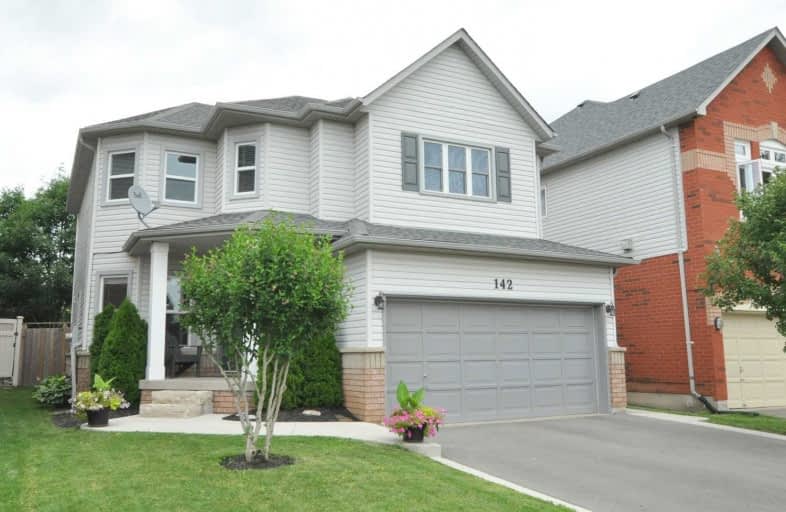
Flamborough Centre School
Elementary: Public
3.69 km
St. Thomas Catholic Elementary School
Elementary: Catholic
0.95 km
Mary Hopkins Public School
Elementary: Public
0.92 km
Allan A Greenleaf Elementary
Elementary: Public
0.44 km
Guardian Angels Catholic Elementary School
Elementary: Catholic
1.51 km
Guy B Brown Elementary Public School
Elementary: Public
0.45 km
École secondaire Georges-P-Vanier
Secondary: Public
7.38 km
Aldershot High School
Secondary: Public
5.30 km
Sir John A Macdonald Secondary School
Secondary: Public
8.31 km
St. Mary Catholic Secondary School
Secondary: Catholic
8.89 km
Waterdown District High School
Secondary: Public
0.51 km
Westdale Secondary School
Secondary: Public
8.05 km




