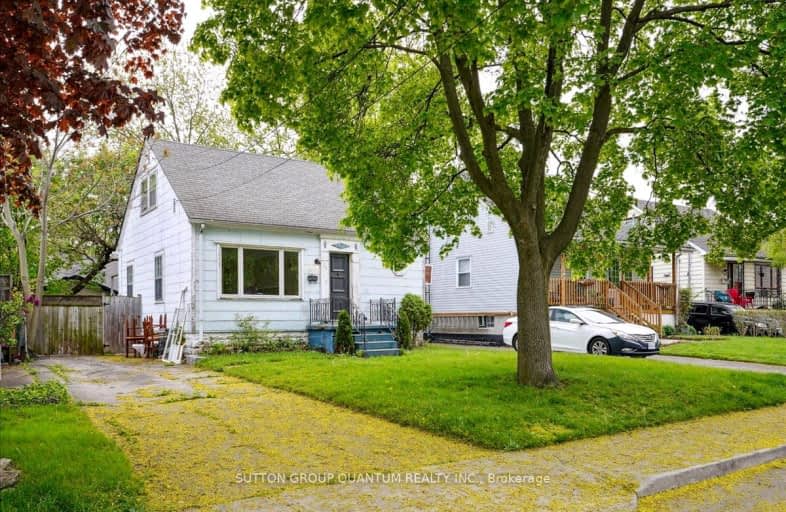Very Walkable
- Most errands can be accomplished on foot.
81
/100
Good Transit
- Some errands can be accomplished by public transportation.
58
/100
Bikeable
- Some errands can be accomplished on bike.
57
/100

Parkdale School
Elementary: Public
0.60 km
Viscount Montgomery Public School
Elementary: Public
1.10 km
A M Cunningham Junior Public School
Elementary: Public
1.46 km
St. Eugene Catholic Elementary School
Elementary: Catholic
0.99 km
W H Ballard Public School
Elementary: Public
0.46 km
Queen Mary Public School
Elementary: Public
1.35 km
Vincent Massey/James Street
Secondary: Public
4.10 km
ÉSAC Mère-Teresa
Secondary: Catholic
4.01 km
Delta Secondary School
Secondary: Public
1.33 km
Glendale Secondary School
Secondary: Public
2.35 km
Sir Winston Churchill Secondary School
Secondary: Public
0.54 km
Sherwood Secondary School
Secondary: Public
2.61 km
-
Andrew Warburton Memorial Park
Cope St, Hamilton ON 0.5km -
Powell Park
134 Stirton St, Hamilton ON 3.77km -
Myrtle Park
Myrtle Ave (Delaware St), Hamilton ON 4.25km
-
Scotiabank
1227 Barton St E (Kenilworth Ave. N.), Hamilton ON L8H 2V4 1.27km -
CIBC
1882 King St E, Hamilton ON L8K 1V7 1.45km -
Scotiabank
415 Melvin Ave, Hamilton ON L8H 2L4 1.52km














