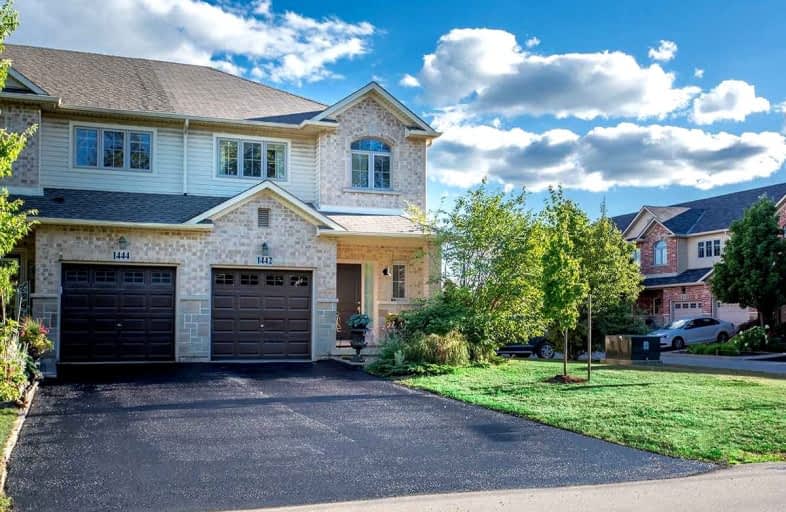Sold on Aug 17, 2022
Note: Property is not currently for sale or for rent.

-
Type: Att/Row/Twnhouse
-
Style: 2-Storey
-
Size: 1100 sqft
-
Lot Size: 23.49 x 81.43 Feet
-
Age: 6-15 years
-
Taxes: $3,949 per year
-
Days on Site: 30 Days
-
Added: Jul 18, 2022 (4 weeks on market)
-
Updated:
-
Last Checked: 2 months ago
-
MLS®#: X5701507
-
Listed By: Keller williams edge realty, brokerage
This Updated Gorgeous Newer Freehold Luxury End Unit Located On The Stoney Creek/Grimsby Border Adjacent To Conservation Park (Steps From The Beach) Features The Best Of Both Worlds Being Nestled In The Fifty Point Waterfront Community And Within Walking Distance To Grimsby On The Lake. This Stunning Open Concept Layout Provides An Abundance Of Natural Light With Loads Of Bright Sun Filled Windows. Tastefully Designed And Upgraded As The Model Home Including; 9-Foot Ceilings, Crown Molding, Pot Lights, Upgraded Lighting, Gourmet Kitchen With Custom Extended Height Cabinets, Pantry, Modern Eat In Breakfast Bar, Granite Counters, Glass Tile Backsplash, Spacious Dinette With Patio Door To Private Backyard, Hardwood Floors, Living Room With Gas Fireplace And Beautiful Bay Window, Open Curved Staircase With Wrought Iron Spindles, Professionally Finished Basement For Guests (Bonus: 2nd Laundry Room With Sink And Full Bath) Or Teen Retreat (Bonus: Parking Space For 3 Cars Plus Ample Amount Of
Extras
Inclusions: 2 Washers, 2 Dryers, Fridge, Stove, Dishwasher, Elfs, Garage Door Remote
Property Details
Facts for 1442 Baseline Road, Hamilton
Status
Days on Market: 30
Last Status: Sold
Sold Date: Aug 17, 2022
Closed Date: Oct 31, 2022
Expiry Date: Oct 18, 2022
Sold Price: $775,000
Unavailable Date: Aug 17, 2022
Input Date: Jul 18, 2022
Property
Status: Sale
Property Type: Att/Row/Twnhouse
Style: 2-Storey
Size (sq ft): 1100
Age: 6-15
Area: Hamilton
Community: Stoney Creek
Availability Date: Flexible
Assessment Amount: $357,000
Assessment Year: 2016
Inside
Bedrooms: 3
Bathrooms: 4
Kitchens: 1
Rooms: 7
Den/Family Room: No
Air Conditioning: Central Air
Fireplace: Yes
Washrooms: 4
Building
Basement: Finished
Basement 2: Full
Heat Type: Forced Air
Heat Source: Electric
Exterior: Brick
Water Supply: Municipal
Special Designation: Unknown
Parking
Driveway: Private
Garage Spaces: 1
Garage Type: Attached
Covered Parking Spaces: 2
Total Parking Spaces: 3
Fees
Tax Year: 2021
Tax Legal Description: Pt Block 1, Plan 62M1155, Part 38 On 62R19085 T/W
Taxes: $3,949
Highlights
Feature: Beach
Feature: Campground
Feature: Lake/Pond
Feature: Marina
Feature: Park
Land
Cross Street: N. Service Rd To Loc
Municipality District: Hamilton
Fronting On: South
Parcel Number: 173701000
Pool: None
Sewer: Sewers
Lot Depth: 81.43 Feet
Lot Frontage: 23.49 Feet
Acres: < .50
Rooms
Room details for 1442 Baseline Road, Hamilton
| Type | Dimensions | Description |
|---|---|---|
| Foyer Main | - | |
| Great Rm Main | 6.89 x 3.35 | |
| Kitchen Main | 3.23 x 2.43 | |
| Dining Main | 3.66 x 2.43 | |
| Prim Bdrm 2nd | 3.96 x 4.82 | |
| 2nd Br 2nd | 4.27 x 2.80 | |
| 3rd Br 2nd | 3.29 x 2.93 | |
| Laundry Bsmt | - | |
| Utility Bsmt | - | |
| Rec Bsmt | 6.71 x 5.49 |
| XXXXXXXX | XXX XX, XXXX |
XXXX XXX XXXX |
$XXX,XXX |
| XXX XX, XXXX |
XXXXXX XXX XXXX |
$XXX,XXX |
| XXXXXXXX XXXX | XXX XX, XXXX | $775,000 XXX XXXX |
| XXXXXXXX XXXXXX | XXX XX, XXXX | $799,999 XXX XXXX |

École élémentaire publique L'Héritage
Elementary: PublicChar-Lan Intermediate School
Elementary: PublicSt Peter's School
Elementary: CatholicHoly Trinity Catholic Elementary School
Elementary: CatholicÉcole élémentaire catholique de l'Ange-Gardien
Elementary: CatholicWilliamstown Public School
Elementary: PublicÉcole secondaire publique L'Héritage
Secondary: PublicCharlottenburgh and Lancaster District High School
Secondary: PublicSt Lawrence Secondary School
Secondary: PublicÉcole secondaire catholique La Citadelle
Secondary: CatholicHoly Trinity Catholic Secondary School
Secondary: CatholicCornwall Collegiate and Vocational School
Secondary: Public

