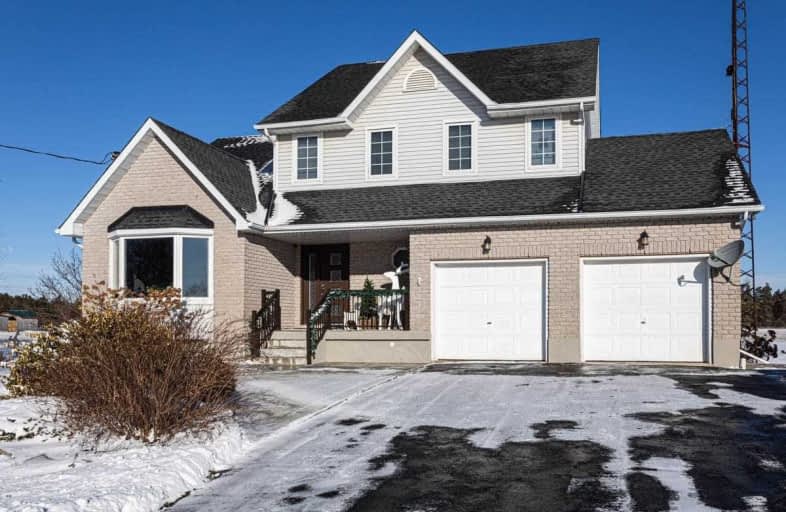Sold on Feb 08, 2021
Note: Property is not currently for sale or for rent.

-
Type: Detached
-
Style: 2-Storey
-
Size: 2500 sqft
-
Lot Size: 194 x 150 Feet
-
Age: 16-30 years
-
Taxes: $5,248 per year
-
Days on Site: 10 Days
-
Added: Jan 29, 2021 (1 week on market)
-
Updated:
-
Last Checked: 3 months ago
-
MLS®#: X5098137
-
Listed By: Royal lepage burloak real estate services, brokerage
The Most Charming Home Awaits You On A 0.67 Acre Lot, This Could Be Your Fabulous Country Home Just Minutes Away From The City. Open Concept Space W/ High-Angled Ceilings In The Living & Dining, & Picturesque Windows. Master Bed Feat. Modern Ensuite Bath W/ Rain Shower Head. W/O Basement Feat. Separate Laundry, Custom-Made Bar, And 2 Bonus Rooms. Wrap Around Deck Facing The Breathtaking Treeline. Close To Several Conservation Areas, Parks, And Trails.
Extras
Inclusions: Fridge, Stove, Dishwasher, Washer, Dryer Exclusions: Signs On Basement Bar, Dmx Controller In Basement, "Intelligent" Moving-Headlight In Basement.
Property Details
Facts for 1447 Concession Road 6 West, Hamilton
Status
Days on Market: 10
Last Status: Sold
Sold Date: Feb 08, 2021
Closed Date: May 03, 2021
Expiry Date: Apr 29, 2021
Sold Price: $995,000
Unavailable Date: Feb 08, 2021
Input Date: Jan 29, 2021
Prior LSC: Listing with no contract changes
Property
Status: Sale
Property Type: Detached
Style: 2-Storey
Size (sq ft): 2500
Age: 16-30
Area: Hamilton
Community: Rural Flamborough
Availability Date: Flexible
Assessment Amount: $531,000
Assessment Year: 2016
Inside
Bedrooms: 3
Bedrooms Plus: 1
Bathrooms: 3
Kitchens: 1
Rooms: 7
Den/Family Room: Yes
Air Conditioning: Central Air
Fireplace: Yes
Laundry Level: Lower
Central Vacuum: Y
Washrooms: 3
Building
Basement: Fin W/O
Basement 2: Full
Heat Type: Forced Air
Heat Source: Propane
Exterior: Brick
Exterior: Vinyl Siding
Water Supply Type: Drilled Well
Water Supply: Well
Special Designation: Unknown
Other Structures: Drive Shed
Parking
Driveway: Pvt Double
Garage Spaces: 2
Garage Type: Built-In
Covered Parking Spaces: 6
Total Parking Spaces: 8
Fees
Tax Year: 2020
Tax Legal Description: Pt Lt 28, Con 6 Beverly, Part 1 On 62R10673
Taxes: $5,248
Highlights
Feature: Clear View
Feature: Golf
Feature: Grnbelt/Conserv
Feature: Park
Land
Cross Street: Westover Road
Municipality District: Hamilton
Fronting On: North
Parcel Number: 251830164
Pool: None
Sewer: Septic
Lot Depth: 150 Feet
Lot Frontage: 194 Feet
Acres: .50-1.99
Rooms
Room details for 1447 Concession Road 6 West, Hamilton
| Type | Dimensions | Description |
|---|---|---|
| Living Main | 3.66 x 4.27 | |
| Dining Main | 3.05 x 3.66 | |
| Kitchen Main | 3.05 x 6.40 | |
| Family Main | 3.96 x 4.27 | |
| Master 2nd | 3.96 x 4.57 | |
| Br 2nd | 3.05 x 3.66 | |
| Br 2nd | 3.05 x 3.35 | |
| Rec Bsmt | 3.35 x 6.40 | |
| Br Bsmt | 3.66 x 4.27 | |
| Laundry Bsmt | 2.13 x 3.66 | |
| Other Bsmt | 3.66 x 4.88 | |
| Other Bsmt | 4.52 x 3.66 |
| XXXXXXXX | XXX XX, XXXX |
XXXX XXX XXXX |
$XXX,XXX |
| XXX XX, XXXX |
XXXXXX XXX XXXX |
$XXX,XXX |
| XXXXXXXX XXXX | XXX XX, XXXX | $995,000 XXX XXXX |
| XXXXXXXX XXXXXX | XXX XX, XXXX | $899,900 XXX XXXX |

Queen's Rangers Public School
Elementary: PublicBeverly Central Public School
Elementary: PublicSpencer Valley Public School
Elementary: PublicDr John Seaton Senior Public School
Elementary: PublicOur Lady of Mount Carmel Catholic Elementary School
Elementary: CatholicBalaclava Public School
Elementary: PublicBishop Macdonell Catholic Secondary School
Secondary: CatholicDundas Valley Secondary School
Secondary: PublicSt. Mary Catholic Secondary School
Secondary: CatholicBishop Tonnos Catholic Secondary School
Secondary: CatholicAncaster High School
Secondary: PublicWaterdown District High School
Secondary: Public

