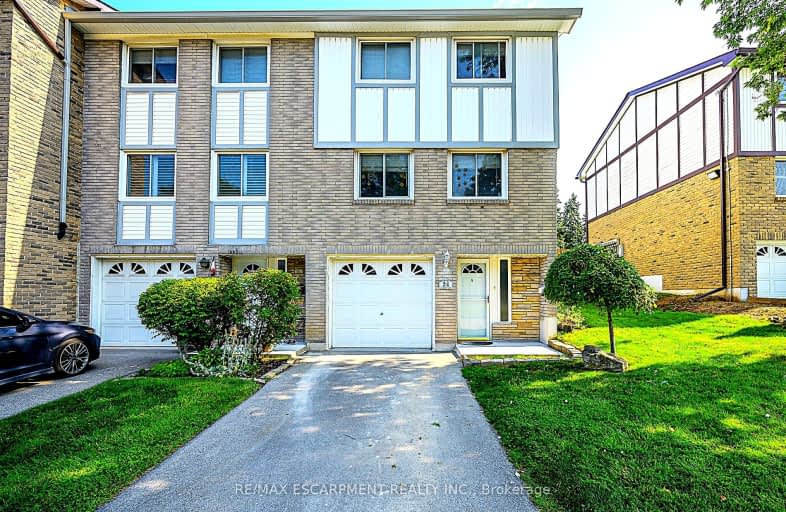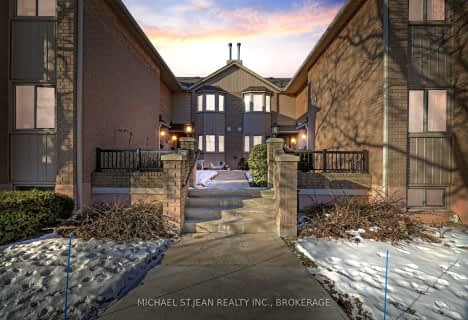Somewhat Walkable
- Some errands can be accomplished on foot.
Some Transit
- Most errands require a car.
Bikeable
- Some errands can be accomplished on bike.

Holbrook Junior Public School
Elementary: PublicMountview Junior Public School
Elementary: PublicRegina Mundi Catholic Elementary School
Elementary: CatholicSt. Teresa of Avila Catholic Elementary School
Elementary: CatholicGordon Price School
Elementary: PublicChedoke Middle School
Elementary: PublicÉcole secondaire Georges-P-Vanier
Secondary: PublicSt. Mary Catholic Secondary School
Secondary: CatholicSir Allan MacNab Secondary School
Secondary: PublicWestdale Secondary School
Secondary: PublicWestmount Secondary School
Secondary: PublicSt. Thomas More Catholic Secondary School
Secondary: Catholic-
Buffalo Wild Wings
1015 Golf Links Road, Hamilton, ON L9K 1L6 2.01km -
West End Pub
151 Emerson Street, Hamilton, ON L8S 2Y1 2.23km -
Emerson Pub
109 Emerson Street, Hamilton, ON L8S 2X6 2.36km
-
Tim Hortons
1005 Mohawk Road West, Hamilton, ON L9C 7P5 1.05km -
Tim Hortons
642 Stone Church Road W, Hamilton, ON L9B 1A7 1.62km -
Tim Horton Donuts
977 Golf Links Road, Ancaster, ON L9G 3K9 2.29km
-
Shoppers Drug Mart
1300 Garth Street, Hamilton, ON L9C 4L7 1.62km -
Shoppers Drug Mart
1341 Main Street W, Hamilton, ON L8S 1C6 2.69km -
Shoppers Drug Mart
661 Upper James Street, Hamilton, ON L9C 5R8 3.2km
-
Venice Beach Pizza
770 Mohawk Road W, Hamilton, ON L9C 0.34km -
Nellie's West City Fish & Chips
801 Mohawk Rd W, Hamilton, ON L9C 6C2 0.36km -
West City Chinese Food
801 Mohawk Road W, Hamilton, ON L9C 6C2 0.49km
-
Upper James Square
1508 Upper James Street, Hamilton, ON L9B 1K3 3.63km -
Jackson Square
2 King Street W, Hamilton, ON L8P 1A1 4.66km -
Hamilton City Centre Mall
77 James Street N, Hamilton, ON L8R 4.77km
-
Farm Boy
801 Mohawk Road W, Hamilton, ON L9C 5V8 0.54km -
Sweet Paradise
630 Stonechurch Road W, Hamilton, ON L9B 1A7 1.65km -
Paul & Adele's No Frills
930 Upper Paradise Road, Hamilton, ON L9B 2N1 1.75km
-
Liquor Control Board of Ontario
233 Dundurn Street S, Hamilton, ON L8P 4K8 3.16km -
Yelp + Hamilton's Food & Drink Fest Ticket Giveaway!
1 Summers Ln, Hamilton, ON L8P 4Y2 4.48km -
LCBO
1149 Barton Street E, Hamilton, ON L8H 2V2 8.63km
-
Esso
642 Stone Church Road W, Hamilton, ON L9B 1.65km -
Esso
1136 Golf Links Road, Ancaster, ON L9K 1J8 1.76km -
Costco Gasoline
100 Legend Ct, Hamilton, ON L9K 1J3 2.58km
-
Cineplex Cinemas Ancaster
771 Golf Links Road, Ancaster, ON L9G 3K9 3.04km -
The Westdale
1014 King Street West, Hamilton, ON L8S 1L4 3.36km -
Staircase Cafe Theatre
27 Dundurn Street N, Hamilton, ON L8R 3C9 4.08km
-
Hamilton Public Library
100 Mohawk Road W, Hamilton, ON L9C 1W1 2.45km -
H.G. Thode Library
1280 Main Street W, Hamilton, ON L8S 3.13km -
Mills Memorial Library
1280 Main Street W, Hamilton, ON L8S 4L8 3.28km
-
McMaster Children's Hospital
1200 Main Street W, Hamilton, ON L8N 3Z5 2.76km -
St Joseph's Hospital
50 Charlton Avenue E, Hamilton, ON L8N 4A6 4.2km -
Juravinski Cancer Centre
699 Concession Street, Hamilton, ON L8V 5C2 5.74km
-
Macnab Playground
Hamilton ON 0.53km -
Fonthill Park
Wendover Dr, Hamilton ON 0.56km -
William McCulloch Park
77 Purnell Dr, Hamilton ON L9C 4Y4 0.94km
-
BMO Bank of Montreal
930 Upper Paradise Rd, Hamilton ON L9B 2N1 1.76km -
CIBC
1200 Main St W, Hamilton ON L8S 4K1 2.63km -
Scotiabank
851 Golf Links Rd, Hamilton ON L9K 1L5 2.69km




