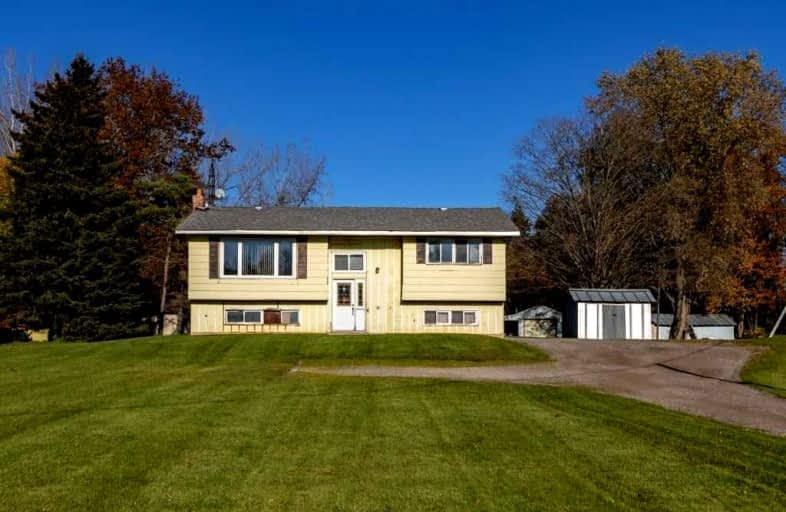Sold on Nov 16, 2021
Note: Property is not currently for sale or for rent.

-
Type: Detached
-
Style: Bungalow-Raised
-
Size: 1100 sqft
-
Lot Size: 100.22 x 509.82 Feet
-
Age: 31-50 years
-
Taxes: $3,564 per year
-
Days on Site: 7 Days
-
Added: Nov 09, 2021 (1 week on market)
-
Updated:
-
Last Checked: 2 months ago
-
MLS®#: X5427277
-
Listed By: Re/max escarpment realty inc., brokerage
Turn This Hidden Gem Into Your Country Dream Home And Enjoy A Rural Lifestyle On Just Over Two Acres This Two Bedroom, One Bathroom Home Offers Loads Of Potential With High Ceilings In The Lower Level Providing The Opportunity To Easily Increase Your Living Space. Only Minutes To Town, All The Amenities You Need Are Just Around The Corner. Easy Access To Highways, Shopping, Parks And Greenspace. Opportunity Knocks...Don't Miss Out!
Extras
Home Is Heated By Wood Stove In Basement. Driveway Is Shared With Neighbouring Property. Incls: Fridge, Stove, Washer, Dryer, Hot Water Heater.
Property Details
Facts for 146 7th Conc Road East, Hamilton
Status
Days on Market: 7
Last Status: Sold
Sold Date: Nov 16, 2021
Closed Date: Dec 20, 2021
Expiry Date: Feb 09, 2022
Sold Price: $750,000
Unavailable Date: Nov 16, 2021
Input Date: Nov 09, 2021
Prior LSC: Listing with no contract changes
Property
Status: Sale
Property Type: Detached
Style: Bungalow-Raised
Size (sq ft): 1100
Age: 31-50
Area: Hamilton
Community: Rural Flamborough
Availability Date: 1 To 30 Days
Assessment Amount: $539,000
Assessment Year: 2016
Inside
Bedrooms: 2
Bathrooms: 1
Kitchens: 1
Rooms: 5
Den/Family Room: No
Air Conditioning: None
Fireplace: Yes
Washrooms: 1
Utilities
Electricity: Yes
Gas: No
Telephone: Yes
Building
Basement: Full
Basement 2: Walk-Up
Heat Type: Other
Heat Source: Wood
Exterior: Wood
Water Supply Type: Sand Point W
Water Supply: Well
Special Designation: Other
Other Structures: Garden Shed
Parking
Driveway: Mutual
Garage Type: None
Covered Parking Spaces: 6
Total Parking Spaces: 6
Fees
Tax Year: 2021
Tax Legal Description: Pt Lot 10, Concession 6 East Flamborough, Part 3,
Taxes: $3,564
Land
Cross Street: Highway 6/7th Conc R
Municipality District: Hamilton
Fronting On: South
Parcel Number: 175830060
Pool: None
Sewer: Septic
Lot Depth: 509.82 Feet
Lot Frontage: 100.22 Feet
Lot Irregularities: 2.145 Acres L-Shaped
Acres: 2-4.99
Zoning: A1, P8
Additional Media
- Virtual Tour: https://unbranded.youriguide.com/146_concession_7_e_hamilton_on/
Rooms
Room details for 146 7th Conc Road East, Hamilton
| Type | Dimensions | Description |
|---|---|---|
| Living Main | 5.15 x 4.35 | |
| Dining Main | 2.87 x 3.99 | |
| Kitchen Main | 3.59 x 3.85 | |
| Prim Bdrm Main | 4.55 x 3.34 | |
| 2nd Br Main | 3.74 x 3.18 | |
| Bathroom Main | 2.67 x 1.49 | 4 Pc Bath |
| XXXXXXXX | XXX XX, XXXX |
XXXX XXX XXXX |
$XXX,XXX |
| XXX XX, XXXX |
XXXXXX XXX XXXX |
$XXX,XXX |
| XXXXXXXX XXXX | XXX XX, XXXX | $750,000 XXX XXXX |
| XXXXXXXX XXXXXX | XXX XX, XXXX | $699,900 XXX XXXX |

École élémentaire publique L'Héritage
Elementary: PublicChar-Lan Intermediate School
Elementary: PublicSt Peter's School
Elementary: CatholicHoly Trinity Catholic Elementary School
Elementary: CatholicÉcole élémentaire catholique de l'Ange-Gardien
Elementary: CatholicWilliamstown Public School
Elementary: PublicÉcole secondaire publique L'Héritage
Secondary: PublicCharlottenburgh and Lancaster District High School
Secondary: PublicSt Lawrence Secondary School
Secondary: PublicÉcole secondaire catholique La Citadelle
Secondary: CatholicHoly Trinity Catholic Secondary School
Secondary: CatholicCornwall Collegiate and Vocational School
Secondary: Public

