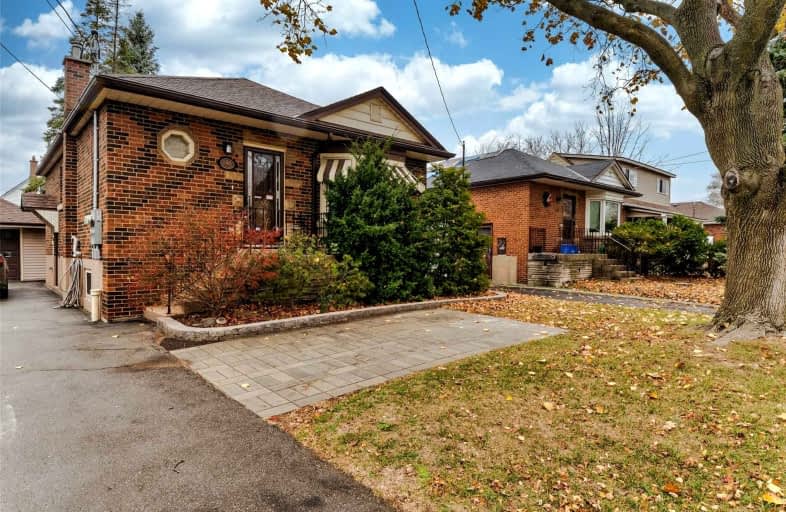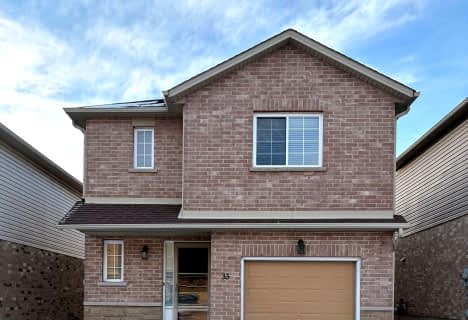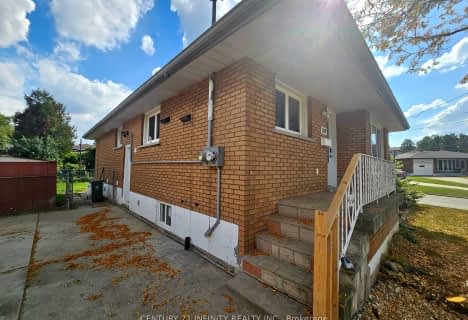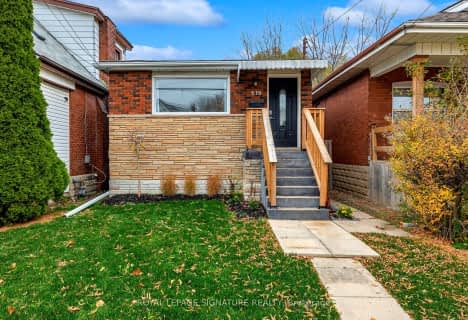Very Walkable
- Most errands can be accomplished on foot.
Good Transit
- Some errands can be accomplished by public transportation.
Bikeable
- Some errands can be accomplished on bike.

Sacred Heart of Jesus Catholic Elementary School
Elementary: CatholicÉÉC Notre-Dame
Elementary: CatholicBlessed Sacrament Catholic Elementary School
Elementary: CatholicAdelaide Hoodless Public School
Elementary: PublicFranklin Road Elementary Public School
Elementary: PublicHighview Public School
Elementary: PublicKing William Alter Ed Secondary School
Secondary: PublicVincent Massey/James Street
Secondary: PublicÉSAC Mère-Teresa
Secondary: CatholicNora Henderson Secondary School
Secondary: PublicSherwood Secondary School
Secondary: PublicCathedral High School
Secondary: Catholic-
Mountain Brow Park
1.3km -
Myrtle Park
Myrtle Ave (Delaware St), Hamilton ON 1.78km -
Sam Lawrence Park
Concession St, Hamilton ON 2.24km
-
First Ontario Credit Union
486 Upper Sherman Ave, Hamilton ON L8V 3L8 0.3km -
Scotiabank
997A Fennell Ave E (Upper Gage and Fennell), Hamilton ON L8T 1R1 0.8km -
TD Canada Trust Branch and ATM
550 Fennell Ave E, Hamilton ON L8V 4S9 1.11km
- 2 bath
- 5 bed
- 1100 sqft
UPPER-108 Victoria Avenue North, Hamilton, Ontario • L8L 5E5 • Beasley
- 2 bath
- 4 bed
- 1100 sqft
Upper-559 Upper Sherman Avenue, Hamilton, Ontario • L8V 3L9 • Eastmount
- 1 bath
- 3 bed
- 700 sqft
Main-515 Queensdale Avenue East, Hamilton, Ontario • L8V 1K9 • Eastmount














