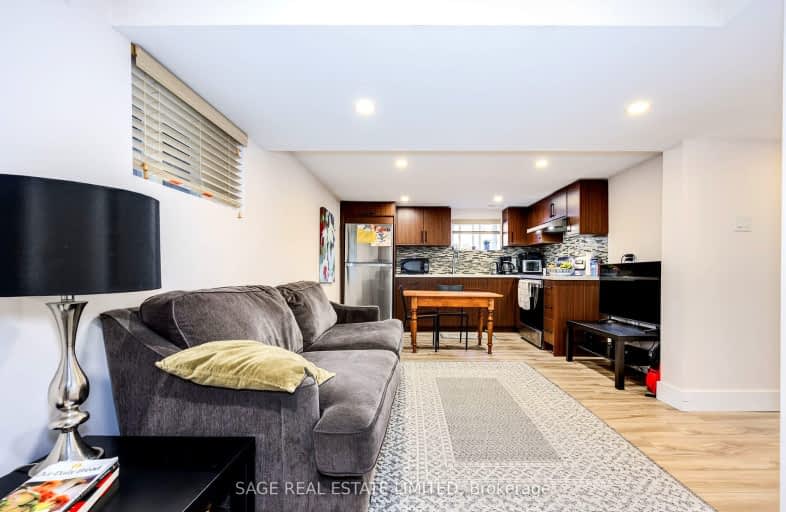Very Walkable
- Most errands can be accomplished on foot.
73
/100
Good Transit
- Some errands can be accomplished by public transportation.
51
/100
Bikeable
- Some errands can be accomplished on bike.
50
/100

Sacred Heart of Jesus Catholic Elementary School
Elementary: Catholic
1.04 km
ÉÉC Notre-Dame
Elementary: Catholic
1.15 km
Blessed Sacrament Catholic Elementary School
Elementary: Catholic
0.61 km
Adelaide Hoodless Public School
Elementary: Public
1.48 km
Franklin Road Elementary Public School
Elementary: Public
1.05 km
Highview Public School
Elementary: Public
1.00 km
King William Alter Ed Secondary School
Secondary: Public
2.86 km
Vincent Massey/James Street
Secondary: Public
0.87 km
ÉSAC Mère-Teresa
Secondary: Catholic
2.48 km
Nora Henderson Secondary School
Secondary: Public
1.95 km
Sherwood Secondary School
Secondary: Public
1.74 km
Cathedral High School
Secondary: Catholic
2.22 km
-
Mountain Brow Park
1.3km -
Myrtle Park
Myrtle Ave (Delaware St), Hamilton ON 1.78km -
Sam Lawrence Park
Concession St, Hamilton ON 2.24km
-
First Ontario Credit Union
486 Upper Sherman Ave, Hamilton ON L8V 3L8 0.3km -
Scotiabank
997A Fennell Ave E (Upper Gage and Fennell), Hamilton ON L8T 1R1 0.8km -
TD Canada Trust Branch and ATM
550 Fennell Ave E, Hamilton ON L8V 4S9 1.11km
$
$1,650
- 1 bath
- 2 bed
- 700 sqft
Lower-643 Upper Sherman Avenue, Hamilton, Ontario • L8V 3M4 • Macassa














