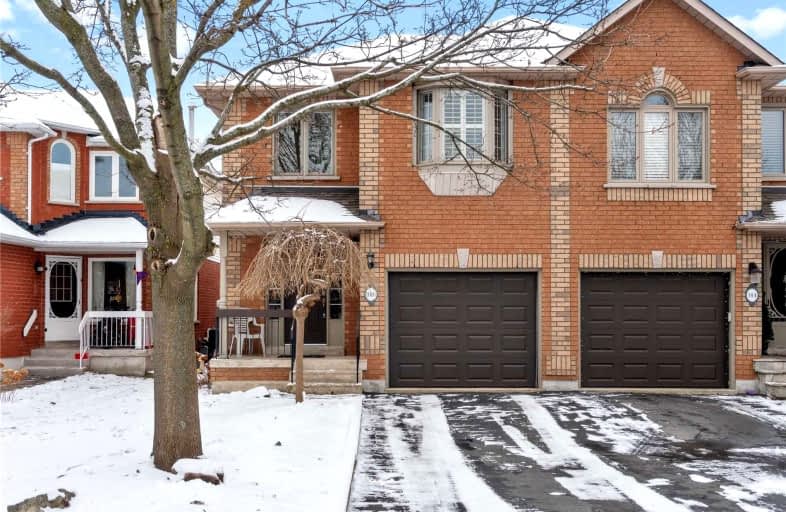
Video Tour

Flamborough Centre School
Elementary: Public
3.60 km
St. Thomas Catholic Elementary School
Elementary: Catholic
0.88 km
Mary Hopkins Public School
Elementary: Public
0.67 km
Allan A Greenleaf Elementary
Elementary: Public
0.49 km
Guardian Angels Catholic Elementary School
Elementary: Catholic
1.40 km
Guy B Brown Elementary Public School
Elementary: Public
0.70 km
École secondaire Georges-P-Vanier
Secondary: Public
7.58 km
Aldershot High School
Secondary: Public
5.33 km
Sir John A Macdonald Secondary School
Secondary: Public
8.47 km
St. Mary Catholic Secondary School
Secondary: Catholic
9.13 km
Waterdown District High School
Secondary: Public
0.58 km
Westdale Secondary School
Secondary: Public
8.26 km





