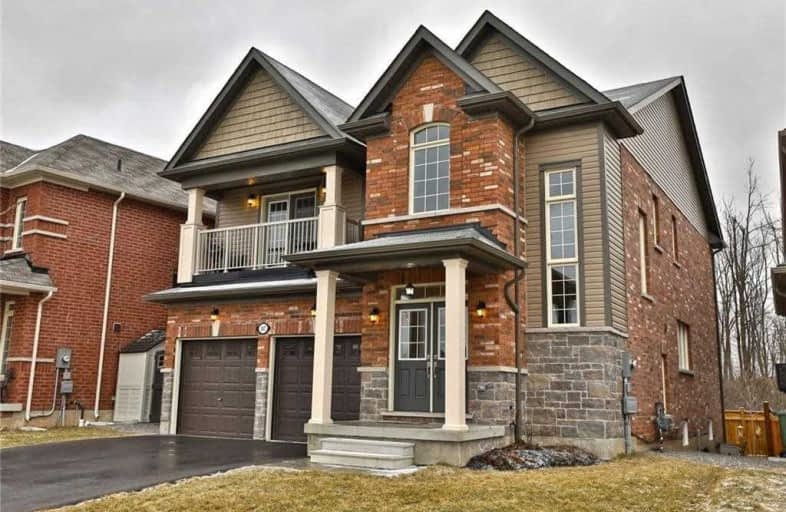
Flamborough Centre School
Elementary: Public
2.85 km
St. Thomas Catholic Elementary School
Elementary: Catholic
1.81 km
Mary Hopkins Public School
Elementary: Public
1.37 km
Allan A Greenleaf Elementary
Elementary: Public
0.47 km
Guardian Angels Catholic Elementary School
Elementary: Catholic
0.82 km
Guy B Brown Elementary Public School
Elementary: Public
1.00 km
École secondaire Georges-P-Vanier
Secondary: Public
8.00 km
Aldershot High School
Secondary: Public
6.21 km
Sir John A Macdonald Secondary School
Secondary: Public
9.04 km
St. Mary Catholic Secondary School
Secondary: Catholic
9.27 km
Waterdown District High School
Secondary: Public
0.40 km
Westdale Secondary School
Secondary: Public
8.61 km














