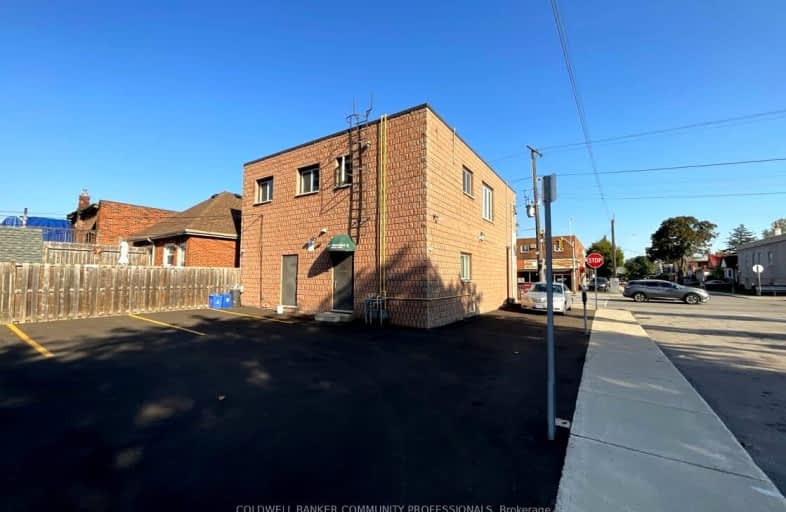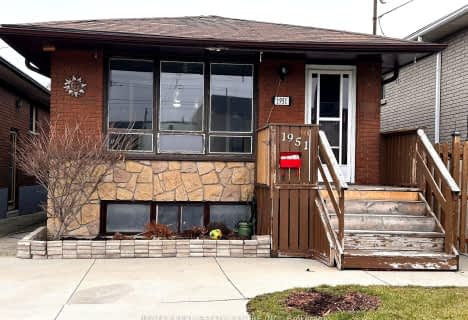Very Walkable
- Most errands can be accomplished on foot.
89
/100
Good Transit
- Some errands can be accomplished by public transportation.
59
/100
Bikeable
- Some errands can be accomplished on bike.
63
/100

St. John the Baptist Catholic Elementary School
Elementary: Catholic
1.01 km
Viscount Montgomery Public School
Elementary: Public
1.17 km
A M Cunningham Junior Public School
Elementary: Public
0.62 km
Memorial (City) School
Elementary: Public
1.06 km
W H Ballard Public School
Elementary: Public
0.39 km
Queen Mary Public School
Elementary: Public
0.88 km
Vincent Massey/James Street
Secondary: Public
3.27 km
ÉSAC Mère-Teresa
Secondary: Catholic
3.34 km
Delta Secondary School
Secondary: Public
0.55 km
Glendale Secondary School
Secondary: Public
2.72 km
Sir Winston Churchill Secondary School
Secondary: Public
1.02 km
Sherwood Secondary School
Secondary: Public
1.84 km
-
Mountain Brow Park
2.37km -
Powell Park
134 Stirton St, Hamilton ON 3.2km -
Mountain Brow Park
3.58km
-
Setay Holdings Ltd
78 Queenston Rd, Hamilton ON L8K 6R6 0.73km -
BMO Bank of Montreal
1900 King St E, Hamilton ON L8K 1W1 0.97km -
CIBC
511 Cannon St E, Hamilton ON L8L 2E6 3.39km
$
$2,200
- 1 bath
- 4 bed
- 1100 sqft
Upper-119 Avondale Street, Hamilton, Ontario • L8L 7B9 • Crown Point
$
$2,500
- 1 bath
- 3 bed
- 1100 sqft
Upper-830 Brucedale Avenue East, Hamilton, Ontario • L8T 1L3 • Sunninghill














