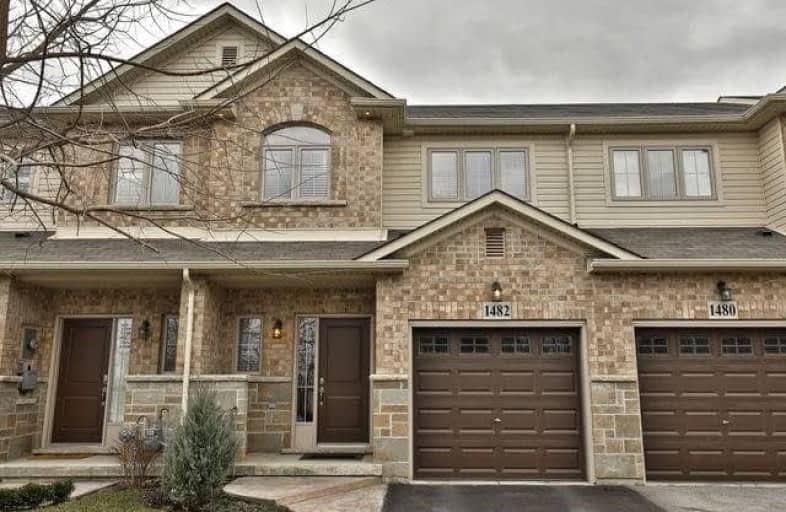Sold on Apr 18, 2019
Note: Property is not currently for sale or for rent.

-
Type: Att/Row/Twnhouse
-
Style: 2-Storey
-
Size: 1100 sqft
-
Lot Size: 19.7 x 81.6 Feet
-
Age: 6-15 years
-
Taxes: $4,728 per year
-
Days on Site: 9 Days
-
Added: Sep 07, 2019 (1 week on market)
-
Updated:
-
Last Checked: 3 months ago
-
MLS®#: X4409474
-
Listed By: Royal lepage state realty, brokerage
Steps To Fifty Point Conservation...3 Br, 3 Bath, 1469 Sqft Townhome. O/C Main Lvl Features Lr W/Gorgeous Hdwd Floors, Corner Gas Fp, Espresso Kitch W/Granite, S/S Appl & Dinette. Winding Oak Stairs To 3 Brs With Hdwd Floors Plus Laundry. Master Features W/I Closet, 4-Pc Ensuite Privilege W/ Soaker Tub/Stand Up Shower.
Extras
Legal Desc Con't:: Undivided Common Interest In Wcecc No.479 S/T Esmnt In Gross Over Pt58 On 62R19085 As In We755615 & Esmnt For Entry We848955.
Property Details
Facts for 1482 Baseline Road, Hamilton
Status
Days on Market: 9
Last Status: Sold
Sold Date: Apr 18, 2019
Closed Date: Jun 04, 2019
Expiry Date: Aug 31, 2019
Sold Price: $522,000
Unavailable Date: Apr 18, 2019
Input Date: Apr 09, 2019
Prior LSC: Sold
Property
Status: Sale
Property Type: Att/Row/Twnhouse
Style: 2-Storey
Size (sq ft): 1100
Age: 6-15
Area: Hamilton
Community: Stoney Creek
Availability Date: 30-59 Days
Assessment Amount: $354,000
Assessment Year: 2016
Inside
Bedrooms: 3
Bathrooms: 3
Kitchens: 1
Rooms: 5
Den/Family Room: Yes
Air Conditioning: Central Air
Fireplace: Yes
Laundry Level: Main
Washrooms: 3
Building
Basement: Full
Basement 2: Unfinished
Heat Type: Forced Air
Heat Source: Gas
Exterior: Brick
Elevator: N
UFFI: No
Water Supply: Municipal
Physically Handicapped-Equipped: N
Special Designation: Unknown
Retirement: N
Parking
Driveway: Private
Garage Spaces: 1
Garage Type: Attached
Covered Parking Spaces: 2
Total Parking Spaces: 3
Fees
Tax Year: 2018
Tax Legal Description: Pt Blk1, Pl62M1155, Part58 On 62R19085 T/W An **
Taxes: $4,728
Additional Mo Fees: 90
Highlights
Feature: Grnbelt/Cons
Feature: Marina
Land
Cross Street: Ffity Rd. & N. Servi
Municipality District: Hamilton
Fronting On: South
Parcel Number: 173701020
Parcel of Tied Land: Y
Pool: None
Sewer: Sewers
Lot Depth: 81.6 Feet
Lot Frontage: 19.7 Feet
Acres: < .50
Zoning: Residential
Additional Media
- Virtual Tour: https://bit.ly/2WYgPgQ
Rooms
Room details for 1482 Baseline Road, Hamilton
| Type | Dimensions | Description |
|---|---|---|
| Living Main | 3.23 x 5.61 | |
| Kitchen Main | 2.51 x 7.09 | |
| Foyer Main | 1.55 x 2.13 | |
| Master 2nd | 3.99 x 4.04 | |
| Br 2nd | 2.69 x 5.03 | |
| Br 2nd | 2.90 x 3.76 | |
| Bathroom Main | - | 2 Pc Bath |
| Bathroom 2nd | - | 4 Pc Ensuite |
| Bathroom 2nd | - | 4 Pc Bath |
| XXXXXXXX | XXX XX, XXXX |
XXXX XXX XXXX |
$XXX,XXX |
| XXX XX, XXXX |
XXXXXX XXX XXXX |
$XXX,XXX |
| XXXXXXXX XXXX | XXX XX, XXXX | $522,000 XXX XXXX |
| XXXXXXXX XXXXXX | XXX XX, XXXX | $529,900 XXX XXXX |

Immaculate Heart of Mary Catholic Elementary School
Elementary: CatholicSmith Public School
Elementary: PublicCentral Public School
Elementary: PublicOur Lady of Fatima Catholic Elementary School
Elementary: CatholicSt. Gabriel Catholic Elementary School
Elementary: CatholicWinona Elementary Elementary School
Elementary: PublicSouth Lincoln High School
Secondary: PublicGrimsby Secondary School
Secondary: PublicGlendale Secondary School
Secondary: PublicOrchard Park Secondary School
Secondary: PublicBlessed Trinity Catholic Secondary School
Secondary: CatholicCardinal Newman Catholic Secondary School
Secondary: Catholic

