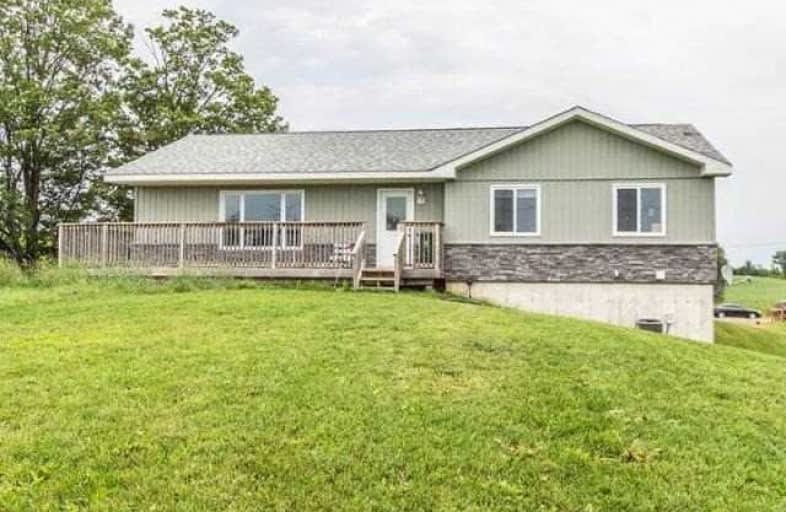Inactive on Jan 30, 2018
Note: Property is not currently for sale or for rent.

-
Type: Detached
-
Style: Bungalow
-
Size: 1500 sqft
-
Lot Size: 959.88 x 864.38 Feet
-
Age: 0-5 years
-
Taxes: $5,488 per year
-
Days on Site: 231 Days
-
Added: Sep 07, 2019 (7 months on market)
-
Updated:
-
Last Checked: 3 months ago
-
MLS®#: X3906728
-
Listed By: Re/max real estate centre inc., brokerage
Close To Ancaster Sits This Wonderful 22 Acre Property.Have The Freedom Of Space And Enjoy The Outdoors. The 1500 Sq Ft Bungalow Is Appx 5 Years Old And Features 3 Bedrooms On Main Floor And 3 3 Bedrooms In Basement. The Separate Entrance Walkout Basement Gives Potential To Have Inlaw Suite. There Is A Large 30 Stall Barn With Water And Hydro Plus Large Indoor Riding Ring. There Is Also A Outdoor Riding/Jumping Ring And 3 Paddocks. Minutes To 403 And Ancaster
Extras
Legal Desc:"S/T Hl188830; Ancaster. City Of Hamilton"**Interboard Listing: Kitchener-Waterloo Re Assoc**
Property Details
Facts for 1494 Power Line Road West, Hamilton
Status
Days on Market: 231
Last Status: Expired
Sold Date: Jun 19, 2025
Closed Date: Nov 30, -0001
Expiry Date: Jan 30, 2018
Unavailable Date: Jan 30, 2018
Input Date: Aug 23, 2017
Prior LSC: Listing with no contract changes
Property
Status: Sale
Property Type: Detached
Style: Bungalow
Size (sq ft): 1500
Age: 0-5
Area: Hamilton
Community: Ancaster
Availability Date: 30 To 60 Days
Inside
Bedrooms: 3
Bedrooms Plus: 3
Bathrooms: 3
Kitchens: 1
Rooms: 5
Den/Family Room: Yes
Air Conditioning: Central Air
Fireplace: No
Laundry Level: Main
Washrooms: 3
Building
Basement: Part Fin
Basement 2: Sep Entrance
Heat Type: Forced Air
Heat Source: Propane
Exterior: Stone
Exterior: Vinyl Siding
Water Supply: Well
Special Designation: Unknown
Parking
Driveway: Lane
Garage Spaces: 3
Garage Type: Detached
Covered Parking Spaces: 17
Total Parking Spaces: 20
Fees
Tax Year: 2016
Tax Legal Description: Pt Lt 28 Con 2 Ancaster,Parts 1,2,3 On 62R15411;
Taxes: $5,488
Land
Cross Street: Powerline Road West
Municipality District: Hamilton
Fronting On: South
Pool: None
Sewer: Septic
Lot Depth: 864.38 Feet
Lot Frontage: 959.88 Feet
Acres: 10-24.99
Zoning: Agriculture
Rooms
Room details for 1494 Power Line Road West, Hamilton
| Type | Dimensions | Description |
|---|---|---|
| Dining Main | 3.20 x 3.88 | |
| Kitchen Main | 2.90 x 4.30 | |
| Dining Main | 2.90 x 4.30 | |
| Living Main | 2.71 x 3.50 | |
| Master Main | 3.60 x 3.90 | |
| Br Main | 2.55 x 3.10 | |
| Br Main | 2.90 x 2.90 | |
| Laundry Main | 1.80 x 2.80 | |
| Br Bsmt | 2.80 x 3.31 | |
| Br Bsmt | 3.10 x 3.04 | |
| Br Bsmt | 2.85 x 3.10 |
| XXXXXXXX | XXX XX, XXXX |
XXXXXXXX XXX XXXX |
|
| XXX XX, XXXX |
XXXXXX XXX XXXX |
$X,XXX,XXX | |
| XXXXXXXX | XXX XX, XXXX |
XXXX XXX XXXX |
$XXX,XXX |
| XXX XX, XXXX |
XXXXXX XXX XXXX |
$XXX,XXX |
| XXXXXXXX XXXXXXXX | XXX XX, XXXX | XXX XXXX |
| XXXXXXXX XXXXXX | XXX XX, XXXX | $1,095,000 XXX XXXX |
| XXXXXXXX XXXX | XXX XX, XXXX | $819,000 XXX XXXX |
| XXXXXXXX XXXXXX | XXX XX, XXXX | $800,000 XXX XXXX |

Queen's Rangers Public School
Elementary: PublicBeverly Central Public School
Elementary: PublicAncaster Senior Public School
Elementary: PublicC H Bray School
Elementary: PublicSt. Ann (Ancaster) Catholic Elementary School
Elementary: CatholicFessenden School
Elementary: PublicDundas Valley Secondary School
Secondary: PublicSt. Mary Catholic Secondary School
Secondary: CatholicSir Allan MacNab Secondary School
Secondary: PublicBishop Tonnos Catholic Secondary School
Secondary: CatholicAncaster High School
Secondary: PublicSt. Thomas More Catholic Secondary School
Secondary: Catholic- 1 bath
- 4 bed
- 2000 sqft



