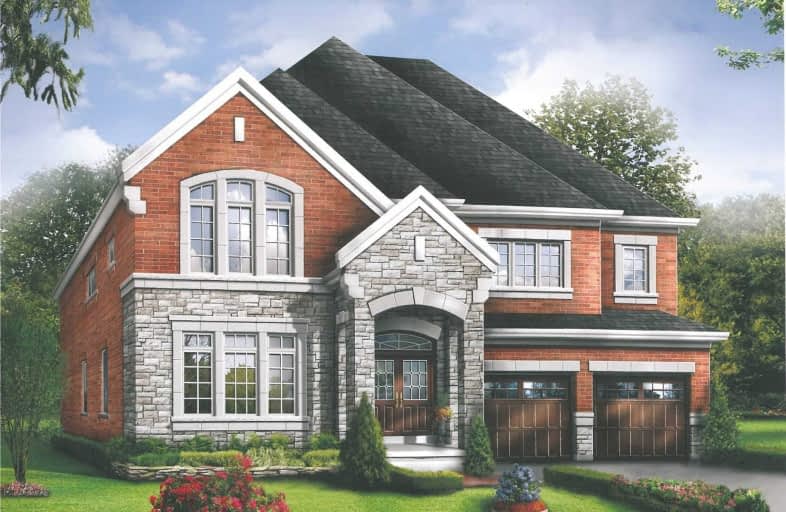Sold on May 15, 2020
Note: Property is not currently for sale or for rent.

-
Type: Detached
-
Style: 2-Storey
-
Lot Size: 47 x 90 Feet
-
Age: No Data
-
Days on Site: 80 Days
-
Added: Feb 24, 2020 (2 months on market)
-
Updated:
-
Last Checked: 2 months ago
-
MLS®#: X4700374
-
Listed By: Spectrum realty services inc., brokerage
Beautiful 5 Bedroom With 3.5 Washrooms Stone & Brick Elevation In Mountainview Heights, Waterdown, New Never Lived In , 3314 Sq. Ft. Look Out Basement, Stained Hardwood On Main Floor & Upper Hallway, Stained Stairs With Iron Pickets, Upgraded White Kitchen With Granite Counter Tops, Under Mount Sink, Built In Option For Appliances, Gas Line For Stove, It Has 9Ft Smooth Ceiling On Main Floor, 9Ft Ceiling On 2nd Floor, 7Inch Baseboard On Both Floors, Shared
Extras
Bath Both Has Standing Showers, Bigger, Windows In Basement, Close To All Amenities, And Aldershot Go Station, Seller Paid For $12,015 Upgrades, Bigger Windows In Basement, Look Out Basement With Deck At Backyard, Exclude Hwt (If Rental)
Property Details
Facts for 15 Avanti Crescent, Hamilton
Status
Days on Market: 80
Last Status: Sold
Sold Date: May 15, 2020
Closed Date: Aug 27, 2020
Expiry Date: Aug 10, 2020
Sold Price: $1,099,000
Unavailable Date: May 15, 2020
Input Date: Feb 24, 2020
Property
Status: Sale
Property Type: Detached
Style: 2-Storey
Area: Hamilton
Community: Waterdown
Availability Date: August 2020
Inside
Bedrooms: 5
Bathrooms: 4
Kitchens: 1
Rooms: 11
Den/Family Room: Yes
Air Conditioning: None
Fireplace: Yes
Washrooms: 4
Building
Basement: Full
Basement 2: Unfinished
Heat Type: Forced Air
Heat Source: Gas
Exterior: Brick
Exterior: Stone
Water Supply: Municipal
Special Designation: Unknown
Parking
Driveway: Private
Garage Spaces: 2
Garage Type: Built-In
Covered Parking Spaces: 2
Total Parking Spaces: 4
Fees
Tax Year: 2020
Tax Legal Description: Lot 28 62M-1238
Land
Cross Street: Dundas St. E. & Bath
Municipality District: Hamilton
Fronting On: South
Pool: None
Sewer: Sewers
Lot Depth: 90 Feet
Lot Frontage: 47 Feet
Rooms
Room details for 15 Avanti Crescent, Hamilton
| Type | Dimensions | Description |
|---|---|---|
| Living Main | 3.35 x 4.15 | Hardwood Floor |
| Dining Main | 4.02 x 4.39 | Hardwood Floor, Coffered Ceiling |
| Den Main | 3.35 x 3.35 | Hardwood Floor, Coffered Ceiling |
| Family Main | 4.14 x 5.18 | Hardwood Floor, Gas Fireplace |
| Kitchen Main | 2.74 x 4.45 | Ceramic Floor, Centre Island |
| Breakfast Main | 3.26 x 4.45 | Ceramic Floor, Sliding Doors |
| Master 2nd | 4.15 x 6.08 | Broadloom, 5 Pc Ensuite, W/I Closet |
| 2nd Br 2nd | 3.29 x 4.95 | Broadloom, Semi Ensuite |
| 3rd Br 2nd | 3.04 x 5.57 | Broadloom, Semi Ensuite |
| 4th Br 2nd | 3.29 x 3.65 | Broadloom, Semi Ensuite |
| 5th Br 2nd | 3.23 x 3.65 | Broadloom, Semi Ensuite |
| XXXXXXXX | XXX XX, XXXX |
XXXX XXX XXXX |
$X,XXX,XXX |
| XXX XX, XXXX |
XXXXXX XXX XXXX |
$X,XXX,XXX |
| XXXXXXXX XXXX | XXX XX, XXXX | $1,099,000 XXX XXXX |
| XXXXXXXX XXXXXX | XXX XX, XXXX | $1,099,000 XXX XXXX |

Aldershot Elementary School
Elementary: PublicSt. Thomas Catholic Elementary School
Elementary: CatholicMary Hopkins Public School
Elementary: PublicAllan A Greenleaf Elementary
Elementary: PublicGuardian Angels Catholic Elementary School
Elementary: CatholicGuy B Brown Elementary Public School
Elementary: PublicÉcole secondaire Georges-P-Vanier
Secondary: PublicThomas Merton Catholic Secondary School
Secondary: CatholicAldershot High School
Secondary: PublicM M Robinson High School
Secondary: PublicNotre Dame Roman Catholic Secondary School
Secondary: CatholicWaterdown District High School
Secondary: Public- 2 bath
- 5 bed
- 1500 sqft



