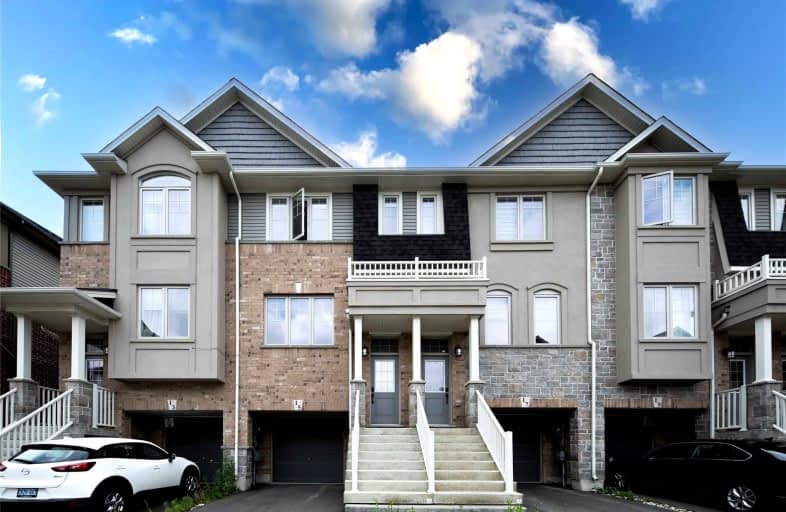Leased on Jul 19, 2022
Note: Property is not currently for sale or for rent.

-
Type: Att/Row/Twnhouse
-
Style: 3-Storey
-
Size: 1500 sqft
-
Lease Term: 1 Year
-
Possession: Immediate
-
All Inclusive: N
-
Lot Size: 0 x 0
-
Age: No Data
-
Days on Site: 11 Days
-
Added: Jul 08, 2022 (1 week on market)
-
Updated:
-
Last Checked: 3 months ago
-
MLS®#: X5689961
-
Listed By: Sotheby`s international realty canada, brokerage
Modern Family Townhouse In Ancaster's Prestigious Meadowlands Neighborhood. A Stylish Home In A Peaceful And Serene Setting Full Of Amenities For Your Convenience. Home Backing Onto Mature Trees; Enjoy Privacy With No Direct Neighbors In Front Or Behind The Home. Wide Driveway & Garage With Visitor Parking In Front Of Home. Luxurious & Waterproof Floors Color Matched With Oak Stairs Throughout Home. Oversized Living Room With Large Window And A Great Layout. Beautiful White Kitchen With High-End Appliances, Quartz Counters, Upgraded Sink And Extended Height Cabinets With Crown Moulding And Valence. Views Of Tall Mature Trees Can Be Seen From Kitchen And Dining With Walkout To Balcony. Upgraded Tiles And Quartz Counters In All Bathrooms. Master With Walk-In Closet And Upgraded Shower Ensuite. Fully Finished Basement With Walk-Out To Yard And Garage. Excellent Location. 3 Mins To Hwy 403 & Linc. Mins Walk To Tiffany Hill Elementary & Park. 5 Mins Drive To Costco/Cineplex/Sobeys/Home
Property Details
Facts for 15 Barley Lane, Hamilton
Status
Days on Market: 11
Last Status: Leased
Sold Date: Jul 19, 2022
Closed Date: Jul 20, 2022
Expiry Date: Oct 31, 2022
Sold Price: $3,000
Unavailable Date: Jul 19, 2022
Input Date: Jul 08, 2022
Prior LSC: Listing with no contract changes
Property
Status: Lease
Property Type: Att/Row/Twnhouse
Style: 3-Storey
Size (sq ft): 1500
Area: Hamilton
Community: Ancaster
Availability Date: Immediate
Inside
Bedrooms: 3
Bathrooms: 3
Kitchens: 1
Rooms: 6
Den/Family Room: Yes
Air Conditioning: Central Air
Fireplace: No
Laundry: Ensuite
Laundry Level: Lower
Central Vacuum: Y
Washrooms: 3
Utilities
Utilities Included: N
Building
Basement: Fin W/O
Basement 2: Finished
Heat Type: Forced Air
Heat Source: Gas
Exterior: Brick
Elevator: N
Private Entrance: Y
Water Supply: Municipal
Special Designation: Unknown
Parking
Driveway: Private
Parking Included: Yes
Garage Spaces: 1
Garage Type: Built-In
Covered Parking Spaces: 1
Total Parking Spaces: 2
Fees
Cable Included: No
Central A/C Included: No
Common Elements Included: Yes
Heating Included: No
Hydro Included: No
Water Included: No
Land
Cross Street: Garner & Barley Lane
Municipality District: Hamilton
Fronting On: West
Pool: None
Sewer: Sewers
Payment Frequency: Monthly
Rooms
Room details for 15 Barley Lane, Hamilton
| Type | Dimensions | Description |
|---|---|---|
| Living Main | - | Hardwood Floor, Pot Lights |
| Kitchen Main | - | Hardwood Floor, W/O To Balcony, Stainless Steel Appl |
| Dining Main | - | Hardwood Floor |
| Prim Bdrm 2nd | - | Hardwood Floor, Ensuite Bath, W/I Closet |
| 2nd Br 2nd | - | Hardwood Floor |
| 3rd Br 2nd | - | Hardwood Floor |
| Den Bsmt | - | Hardwood Floor, W/O To Porch |
| XXXXXXXX | XXX XX, XXXX |
XXXXXX XXX XXXX |
$X,XXX |
| XXX XX, XXXX |
XXXXXX XXX XXXX |
$X,XXX | |
| XXXXXXXX | XXX XX, XXXX |
XXXX XXX XXXX |
$XXX,XXX |
| XXX XX, XXXX |
XXXXXX XXX XXXX |
$XXX,XXX |
| XXXXXXXX XXXXXX | XXX XX, XXXX | $3,000 XXX XXXX |
| XXXXXXXX XXXXXX | XXX XX, XXXX | $3,000 XXX XXXX |
| XXXXXXXX XXXX | XXX XX, XXXX | $645,000 XXX XXXX |
| XXXXXXXX XXXXXX | XXX XX, XXXX | $649,900 XXX XXXX |

École élémentaire publique L'Héritage
Elementary: PublicChar-Lan Intermediate School
Elementary: PublicSt Peter's School
Elementary: CatholicHoly Trinity Catholic Elementary School
Elementary: CatholicÉcole élémentaire catholique de l'Ange-Gardien
Elementary: CatholicWilliamstown Public School
Elementary: PublicÉcole secondaire publique L'Héritage
Secondary: PublicCharlottenburgh and Lancaster District High School
Secondary: PublicSt Lawrence Secondary School
Secondary: PublicÉcole secondaire catholique La Citadelle
Secondary: CatholicHoly Trinity Catholic Secondary School
Secondary: CatholicCornwall Collegiate and Vocational School
Secondary: Public

