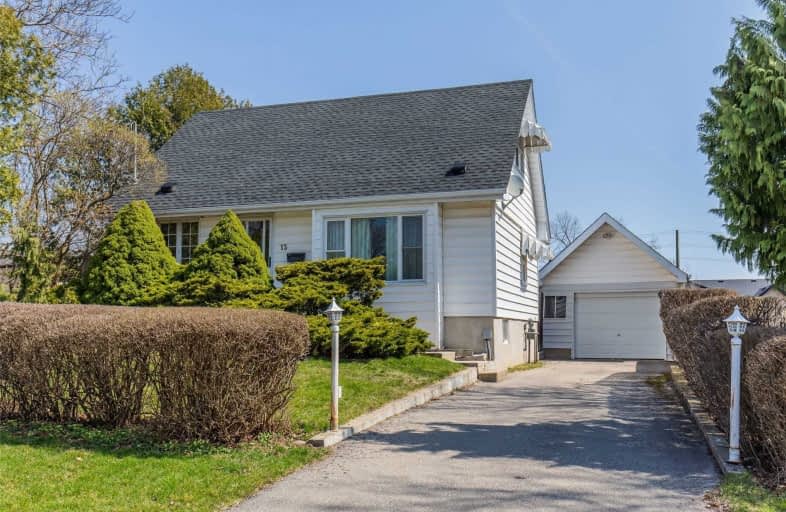Sold on Apr 13, 2021
Note: Property is not currently for sale or for rent.

-
Type: Att/Row/Twnhouse
-
Style: 1 1/2 Storey
-
Size: 1100 sqft
-
Lot Size: 50 x 138 Feet
-
Age: 51-99 years
-
Taxes: $3,118 per year
-
Days on Site: 5 Days
-
Added: Apr 08, 2021 (5 days on market)
-
Updated:
-
Last Checked: 3 months ago
-
MLS®#: X5185949
-
Listed By: Re/max escarpment woolcott realty inc., brokerage
Opportunity & Value For First Time Buyers, Renovators Or Investors!! Same Owner For 35 Years! This Comfortable Home Features A Large Eat-In Kitchen W/ An Abundance Of Cabinetry & Counter Space, 4-Pce Bathroom Including Soaker Tub & Main Floor Bed Could Be Office Or Dining Room, Pretty Skyline Views From Staircase Window & Master Bed Window. The Basement Is Partially Finished, Needs Flooring. Parking For 4 & Single Car Garage. Lovely Yard Appeal. Rsa.
Extras
Rental: None. Inclusions: Fridge (2019), Stove, Washer, Dishwasher (As Is), Microwave (As Is), Blinds & Draperies, Light Fixtures
Property Details
Facts for 15 Best Avenue, Hamilton
Status
Days on Market: 5
Last Status: Sold
Sold Date: Apr 13, 2021
Closed Date: Jun 24, 2021
Expiry Date: Jun 08, 2021
Sold Price: $737,000
Unavailable Date: Apr 13, 2021
Input Date: Apr 08, 2021
Prior LSC: Listing with no contract changes
Property
Status: Sale
Property Type: Att/Row/Twnhouse
Style: 1 1/2 Storey
Size (sq ft): 1100
Age: 51-99
Area: Hamilton
Community: Dundas
Availability Date: Tbd
Assessment Amount: $315,000
Assessment Year: 2016
Inside
Bedrooms: 3
Bathrooms: 1
Kitchens: 1
Rooms: 5
Den/Family Room: No
Air Conditioning: Central Air
Fireplace: No
Washrooms: 1
Building
Basement: Full
Heat Type: Forced Air
Heat Source: Gas
Exterior: Vinyl Siding
Water Supply: Municipal
Special Designation: Unknown
Other Structures: Garden Shed
Parking
Driveway: Private
Garage Spaces: 1
Garage Type: Detached
Covered Parking Spaces: 4
Total Parking Spaces: 5
Fees
Tax Year: 2020
Tax Legal Description: Lot 80 Plan 604; Dundas City Of Hamilton
Taxes: $3,118
Highlights
Feature: Cul De Sac
Feature: Fenced Yard
Land
Cross Street: York Rd
Municipality District: Hamilton
Fronting On: East
Pool: None
Sewer: Septic
Lot Depth: 138 Feet
Lot Frontage: 50 Feet
Acres: < .50
Zoning: Ru-558
Rooms
Room details for 15 Best Avenue, Hamilton
| Type | Dimensions | Description |
|---|---|---|
| Living Ground | 3.51 x 4.72 | |
| Kitchen Ground | 3.48 x 3.68 | |
| Br Ground | 2.79 x 3.51 | |
| Master 2nd | 4.32 x 3.68 | |
| Br 2nd | 3.43 x 3.68 | |
| Rec Bsmt | 3.33 x 5.44 | |
| Laundry Bsmt | - | |
| Utility Bsmt | - |
| XXXXXXXX | XXX XX, XXXX |
XXXX XXX XXXX |
$XXX,XXX |
| XXX XX, XXXX |
XXXXXX XXX XXXX |
$XXX,XXX |
| XXXXXXXX XXXX | XXX XX, XXXX | $737,000 XXX XXXX |
| XXXXXXXX XXXXXX | XXX XX, XXXX | $649,900 XXX XXXX |

École élémentaire Georges-P-Vanier
Elementary: PublicSt. Thomas Catholic Elementary School
Elementary: CatholicDalewood Senior Public School
Elementary: PublicAllan A Greenleaf Elementary
Elementary: PublicCootes Paradise Public School
Elementary: PublicGuy B Brown Elementary Public School
Elementary: PublicÉcole secondaire Georges-P-Vanier
Secondary: PublicAldershot High School
Secondary: PublicSir John A Macdonald Secondary School
Secondary: PublicSt. Mary Catholic Secondary School
Secondary: CatholicWaterdown District High School
Secondary: PublicWestdale Secondary School
Secondary: Public

