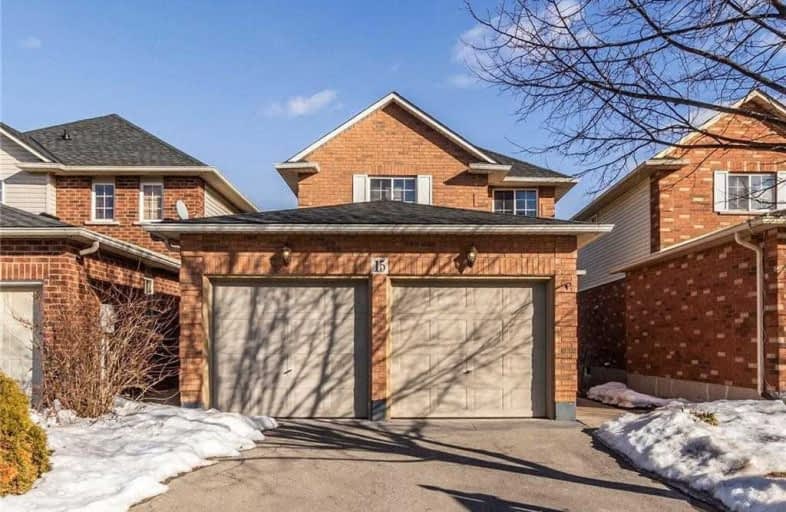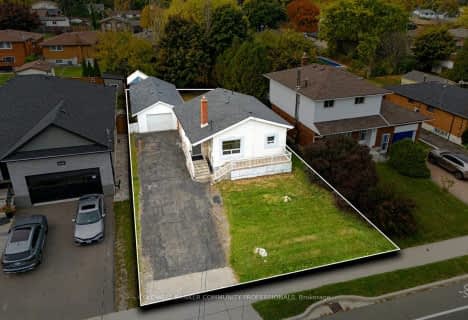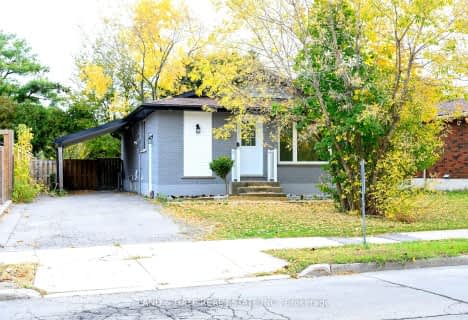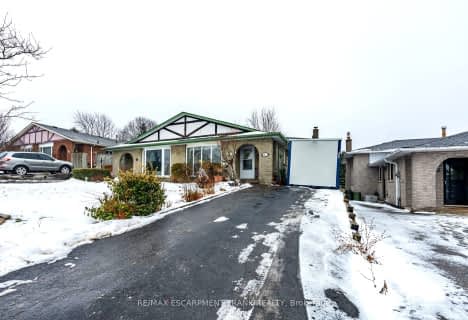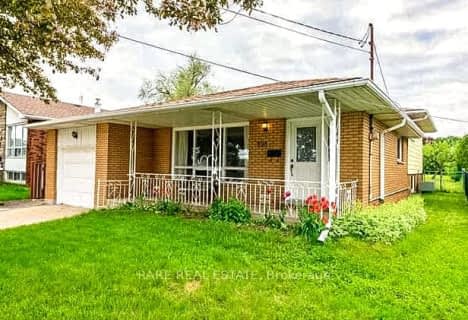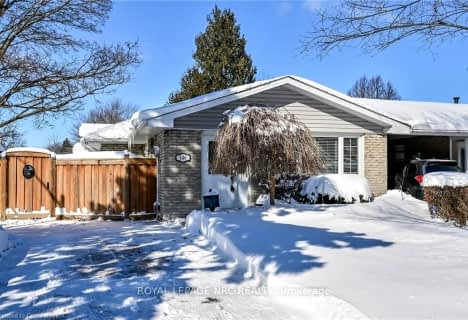
Tiffany Hills Elementary Public School
Elementary: Public
1.79 km
St. Vincent de Paul Catholic Elementary School
Elementary: Catholic
2.56 km
Gordon Price School
Elementary: Public
2.64 km
Corpus Christi Catholic Elementary School
Elementary: Catholic
2.28 km
R A Riddell Public School
Elementary: Public
2.74 km
St. Thérèse of Lisieux Catholic Elementary School
Elementary: Catholic
1.00 km
St. Charles Catholic Adult Secondary School
Secondary: Catholic
5.96 km
St. Mary Catholic Secondary School
Secondary: Catholic
6.01 km
Sir Allan MacNab Secondary School
Secondary: Public
3.56 km
Westmount Secondary School
Secondary: Public
3.87 km
St. Jean de Brebeuf Catholic Secondary School
Secondary: Catholic
4.93 km
St. Thomas More Catholic Secondary School
Secondary: Catholic
1.61 km
