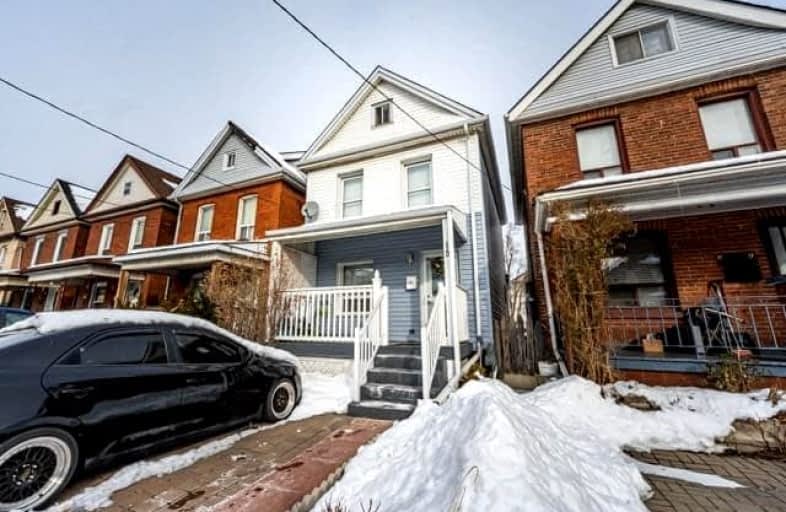Sold on Feb 01, 2022
Note: Property is not currently for sale or for rent.

-
Type: Detached
-
Style: 2-Storey
-
Size: 700 sqft
-
Lot Size: 20.01 x 71 Feet
-
Age: 100+ years
-
Taxes: $2,149 per year
-
Days on Site: 6 Days
-
Added: Jan 26, 2022 (6 days on market)
-
Updated:
-
Last Checked: 2 months ago
-
MLS®#: X5481405
-
Listed By: Re/max escarpment realty inc., brokerage
Updated And Well Maintained Home In The Desirable Gibson Neighbourhood. Close To Tim Hortons Field, Shopping And Schools. Currently Set Up As A 2 Bedroom House But Could Easily Be Converted Back To Its Original 3 Bedroom Form. Some Updates Include Roof Shingles (21), Furnace/Ac (13), Eves (18), Sump Pump (18) Good Size Back Yard And Single Drive This Home Has Everything You Need, Nothing To Do But Move In And Enjoy. Rsa.
Extras
Rental Items: Hot Water Heater Interior Features: Carpet Free, Sump Pump Inclusions: Appliances Negotiable.
Property Details
Facts for 15 Edward Street, Hamilton
Status
Days on Market: 6
Last Status: Sold
Sold Date: Feb 01, 2022
Closed Date: Mar 28, 2022
Expiry Date: May 30, 2022
Sold Price: $655,000
Unavailable Date: Feb 01, 2022
Input Date: Jan 26, 2022
Prior LSC: Sold
Property
Status: Sale
Property Type: Detached
Style: 2-Storey
Size (sq ft): 700
Age: 100+
Area: Hamilton
Community: Gibson
Availability Date: Tba
Inside
Bedrooms: 2
Bathrooms: 2
Kitchens: 1
Rooms: 5
Den/Family Room: No
Air Conditioning: Central Air
Fireplace: No
Washrooms: 2
Building
Basement: Full
Heat Type: Forced Air
Heat Source: Gas
Exterior: Vinyl Siding
Water Supply: Municipal
Special Designation: Unknown
Parking
Driveway: Private
Garage Type: None
Covered Parking Spaces: 1
Total Parking Spaces: 1
Fees
Tax Year: 2021
Tax Legal Description: Pt Lts 300 & 301, Pl 477, As In Cd470410 Hamilton
Taxes: $2,149
Highlights
Feature: Library
Feature: Place Of Worship
Feature: Public Transit
Feature: Rec Centre
Land
Cross Street: Barnesdale
Municipality District: Hamilton
Fronting On: North
Parcel Number: 172140040
Pool: None
Sewer: Sewers
Lot Depth: 71 Feet
Lot Frontage: 20.01 Feet
Acres: < .50
Additional Media
- Virtual Tour: https://viralrealestate.media/15-edward-street-hamilton-1
Rooms
Room details for 15 Edward Street, Hamilton
| Type | Dimensions | Description |
|---|---|---|
| Kitchen Main | 3.35 x 3.54 | |
| Dining Main | 3.63 x 3.66 | |
| Living Main | 2.87 x 3.66 | |
| Prim Bdrm 2nd | 2.83 x 4.97 | |
| Bathroom 2nd | - | 3 Pc Bath |
| Br 2nd | 2.44 x 3.84 | |
| Utility Bsmt | 5.09 x 4.87 | |
| Other Bsmt | 3.05 x 3.05 | |
| Rec Bsmt | 1.86 x 7.01 | |
| Bathroom Bsmt | - | 2 Pc Bath |
| XXXXXXXX | XXX XX, XXXX |
XXXX XXX XXXX |
$XXX,XXX |
| XXX XX, XXXX |
XXXXXX XXX XXXX |
$XXX,XXX |
| XXXXXXXX XXXX | XXX XX, XXXX | $655,000 XXX XXXX |
| XXXXXXXX XXXXXX | XXX XX, XXXX | $499,777 XXX XXXX |

École élémentaire catholique Curé-Labrosse
Elementary: CatholicÉcole élémentaire publique Le Sommet
Elementary: PublicÉcole intermédiaire catholique - Pavillon Hawkesbury
Elementary: CatholicÉcole élémentaire publique Nouvel Horizon
Elementary: PublicÉcole élémentaire catholique de l'Ange-Gardien
Elementary: CatholicÉcole élémentaire catholique Paul VI
Elementary: CatholicÉcole secondaire catholique Le Relais
Secondary: CatholicCharlottenburgh and Lancaster District High School
Secondary: PublicÉcole secondaire publique Le Sommet
Secondary: PublicGlengarry District High School
Secondary: PublicVankleek Hill Collegiate Institute
Secondary: PublicÉcole secondaire catholique régionale de Hawkesbury
Secondary: Catholic

