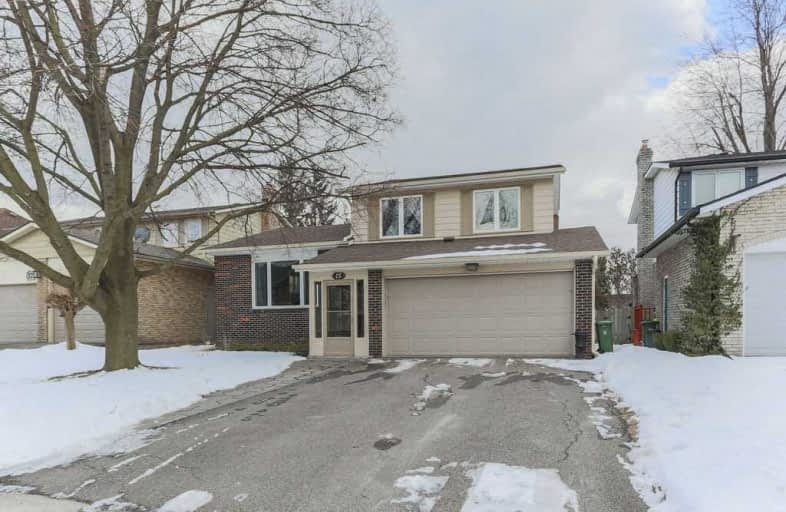Sold on Feb 25, 2020
Note: Property is not currently for sale or for rent.

-
Type: Detached
-
Style: Sidesplit 3
-
Size: 1500 sqft
-
Lot Size: 50 x 132 Feet
-
Age: 31-50 years
-
Taxes: $5,201 per year
-
Days on Site: 5 Days
-
Added: Feb 20, 2020 (5 days on market)
-
Updated:
-
Last Checked: 2 months ago
-
MLS®#: X4698020
-
Listed By: Re/max escarpment team logue realty, brokerage
Lush Mature Street Tucked Into Quiet Community Featuring Detached Home On Fully Fenced Green Lot Plus Ample Parking With Wide Drive And Double Car Garage. Inside, White Kitchen Cabinetry With Upgraded Counters And Backsplash, Stainless Steel Appliances, With Views To Cozy Family Room Boasting Center Fireplace And Glass Sliders Out To Your Backyard. In Addition, Main Floor Living Offers Open Living/Dining Area With Beautiful Bay Window For Natural Light.
Property Details
Facts for 15 Fern Avenue, Hamilton
Status
Days on Market: 5
Last Status: Sold
Sold Date: Feb 25, 2020
Closed Date: May 21, 2020
Expiry Date: May 29, 2020
Sold Price: $745,500
Unavailable Date: Feb 25, 2020
Input Date: Feb 20, 2020
Property
Status: Sale
Property Type: Detached
Style: Sidesplit 3
Size (sq ft): 1500
Age: 31-50
Area: Hamilton
Community: Waterdown
Availability Date: Flexible
Assessment Amount: $488,000
Assessment Year: 2016
Inside
Bedrooms: 3
Bathrooms: 3
Kitchens: 1
Rooms: 7
Den/Family Room: Yes
Air Conditioning: Central Air
Fireplace: Yes
Washrooms: 3
Building
Basement: Finished
Basement 2: Full
Heat Type: Forced Air
Heat Source: Gas
Exterior: Brick
Exterior: Vinyl Siding
Water Supply: Municipal
Special Designation: Unknown
Parking
Driveway: Pvt Double
Garage Spaces: 2
Garage Type: Attached
Covered Parking Spaces: 2
Total Parking Spaces: 4
Fees
Tax Year: 2019
Tax Legal Description: Plan M140 Lot 24
Taxes: $5,201
Land
Cross Street: Hamilton St N
Municipality District: Hamilton
Fronting On: West
Pool: None
Sewer: Sewers
Lot Depth: 132 Feet
Lot Frontage: 50 Feet
Acres: < .50
Rooms
Room details for 15 Fern Avenue, Hamilton
| Type | Dimensions | Description |
|---|---|---|
| Foyer Ground | - | |
| Family Ground | 6.05 x 3.73 | |
| Laundry Ground | 2.31 x 2.74 | |
| Kitchen 2nd | 5.26 x 2.64 | |
| Dining 2nd | 2.84 x 3.10 | |
| Living 2nd | 3.71 x 3.73 | |
| Master 3rd | 4.57 x 3.73 | |
| Br 3rd | 3.12 x 3.40 | |
| Br 3rd | 2.67 x 4.11 | |
| Rec Bsmt | 5.03 x 5.36 |
| XXXXXXXX | XXX XX, XXXX |
XXXX XXX XXXX |
$XXX,XXX |
| XXX XX, XXXX |
XXXXXX XXX XXXX |
$XXX,XXX | |
| XXXXXXXX | XXX XX, XXXX |
XXXX XXX XXXX |
$XXX,XXX |
| XXX XX, XXXX |
XXXXXX XXX XXXX |
$XXX,XXX |
| XXXXXXXX XXXX | XXX XX, XXXX | $745,500 XXX XXXX |
| XXXXXXXX XXXXXX | XXX XX, XXXX | $739,900 XXX XXXX |
| XXXXXXXX XXXX | XXX XX, XXXX | $578,500 XXX XXXX |
| XXXXXXXX XXXXXX | XXX XX, XXXX | $579,900 XXX XXXX |

Flamborough Centre School
Elementary: PublicSt. Thomas Catholic Elementary School
Elementary: CatholicMary Hopkins Public School
Elementary: PublicAllan A Greenleaf Elementary
Elementary: PublicGuardian Angels Catholic Elementary School
Elementary: CatholicGuy B Brown Elementary Public School
Elementary: PublicÉcole secondaire Georges-P-Vanier
Secondary: PublicAldershot High School
Secondary: PublicM M Robinson High School
Secondary: PublicSir John A Macdonald Secondary School
Secondary: PublicWaterdown District High School
Secondary: PublicWestdale Secondary School
Secondary: Public- 3 bath
- 4 bed
- 2000 sqft
29 Nelson Street, Brant, Ontario • L0R 2H6 • Brantford Twp



