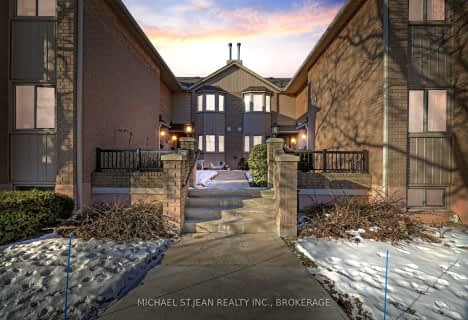Sold on May 03, 2017
Note: Property is not currently for sale or for rent.

-
Type: Comm Element Condo
-
Style: 2-Storey
-
Size: 1600 sqft
-
Pets: Restrict
-
Age: No Data
-
Taxes: $3,958 per year
-
Maintenance Fees: 36.5 /mo
-
Days on Site: 7 Days
-
Added: Sep 07, 2019 (1 week on market)
-
Updated:
-
Last Checked: 3 months ago
-
MLS®#: X3781216
-
Listed By: Re/max aboutowne realty corp., brokerage
Ancaster Executive "End-Unit" Townhouse In The Sought After Meadowlands! Move-In Ready 3 Bdr, 2.5 Bath & Rec Room W/ Walk-Out To The Grassed Yard. Upgraded Hand-Carved Dark Hardwood In Main Living, Chef's Kitchen W/ Oversized Breakfast Island W/Bar & Seating, Espresso Cabinets, California Shutters Throughout, Master Ensuite & Walk-In Closet, Oak Stairs, Inside Entry From Garage & So Much More! A Commuters Dream, Minutes To 403, Shopping, Schools, Parks, Golf.
Extras
Electric Light Fixtures, Fridge, Stove, Microwave, Dishwasher, Washer, Dryer, Central Vacuum Rough-In
Property Details
Facts for 15 Hepworth Crescent, Hamilton
Status
Days on Market: 7
Last Status: Sold
Sold Date: May 03, 2017
Closed Date: Jun 02, 2017
Expiry Date: Jul 26, 2017
Sold Price: $558,000
Unavailable Date: May 03, 2017
Input Date: Apr 28, 2017
Prior LSC: Listing with no contract changes
Property
Status: Sale
Property Type: Comm Element Condo
Style: 2-Storey
Size (sq ft): 1600
Area: Hamilton
Community: Ancaster
Availability Date: Immediate
Assessment Amount: $376,000
Assessment Year: 2016
Inside
Bedrooms: 3
Bathrooms: 3
Kitchens: 1
Rooms: 11
Den/Family Room: Yes
Patio Terrace: None
Unit Exposure: West
Air Conditioning: Central Air
Fireplace: No
Laundry Level: Lower
Central Vacuum: N
Ensuite Laundry: No
Washrooms: 3
Building
Stories: 1
Basement: Part Fin
Basement 2: W/O
Heat Type: Forced Air
Heat Source: Gas
Exterior: Brick
Exterior: Metal/Side
Special Designation: Unknown
Parking
Parking Included: Yes
Garage Type: Attached
Parking Designation: Owned
Parking Features: Private
Covered Parking Spaces: 1
Total Parking Spaces: 2
Garage: 1
Locker
Locker: None
Fees
Tax Year: 2016
Taxes Included: No
Building Insurance Included: No
Cable Included: No
Central A/C Included: Yes
Common Elements Included: Yes
Heating Included: No
Hydro Included: No
Water Included: No
Taxes: $3,958
Highlights
Amenity: Visitor Parking
Feature: Golf
Feature: Park
Feature: Place Of Worship
Feature: Public Transit
Feature: School
Feature: School Bus Route
Land
Cross Street: Kitty Murray & Emick
Municipality District: Hamilton
Parcel Number: 175653877
Zoning: Residential
Condo
Condo Registry Office: Hami
Condo Corp#: 465
Property Management: Wcec Corp.
Additional Media
- Virtual Tour: http://virtualviewing.ca/mm16b/15-hepworth-cres-ancaster-u/
Rooms
Room details for 15 Hepworth Crescent, Hamilton
| Type | Dimensions | Description |
|---|---|---|
| Living Main | 6.40 x 3.12 | California Shutters, Hardwood Floor |
| Kitchen Main | 4.52 x 2.26 | California Shutters, Tile Floor, Breakfast Bar |
| Breakfast Main | 3.96 x 3.05 | California Shutters, Hardwood Floor |
| Bathroom Main | - | 2 Pc Bath |
| Master 2nd | 4.11 x 3.58 | California Shutters, Broadloom, 3 Pc Ensuite |
| Bathroom 2nd | - | 3 Pc Ensuite |
| 2nd Br 2nd | 3.00 x 3.17 | California Shutters |
| 3rd Br 2nd | 3.05 x 2.67 | California Shutters |
| Bathroom 2nd | - | 4 Pc Bath |
| Rec Lower | 5.18 x 3.05 | California Shutters, W/O To Yard |
| Laundry Lower | - | Laundry Sink |
| XXXXXXXX | XXX XX, XXXX |
XXXX XXX XXXX |
$XXX,XXX |
| XXX XX, XXXX |
XXXXXX XXX XXXX |
$XXX,XXX |
| XXXXXXXX XXXX | XXX XX, XXXX | $558,000 XXX XXXX |
| XXXXXXXX XXXXXX | XXX XX, XXXX | $529,000 XXX XXXX |

Tiffany Hills Elementary Public School
Elementary: PublicRousseau Public School
Elementary: PublicSt. Joachim Catholic Elementary School
Elementary: CatholicHoly Name of Mary Catholic Elementary School
Elementary: CatholicImmaculate Conception Catholic Elementary School
Elementary: CatholicAncaster Meadow Elementary Public School
Elementary: PublicDundas Valley Secondary School
Secondary: PublicSt. Mary Catholic Secondary School
Secondary: CatholicSir Allan MacNab Secondary School
Secondary: PublicBishop Tonnos Catholic Secondary School
Secondary: CatholicAncaster High School
Secondary: PublicSt. Thomas More Catholic Secondary School
Secondary: Catholic- — bath
- — bed
- — sqft
19-38 Elora Drive, Hamilton, Ontario • L9C 7L4 • Fessenden

