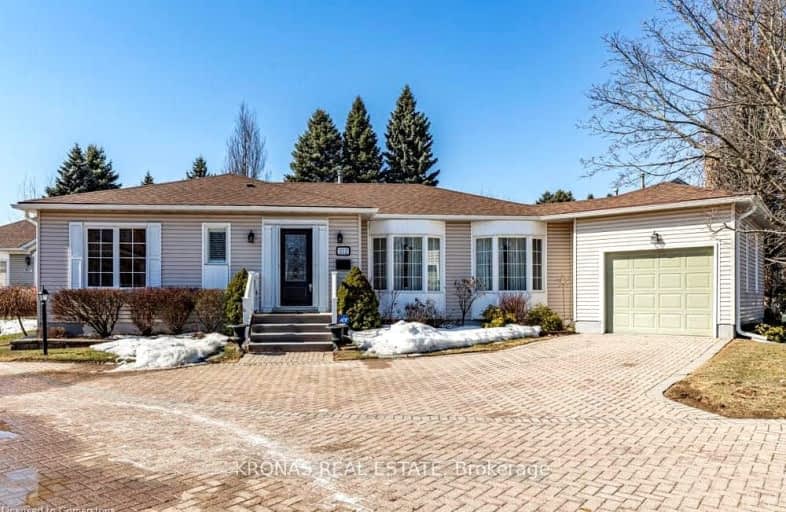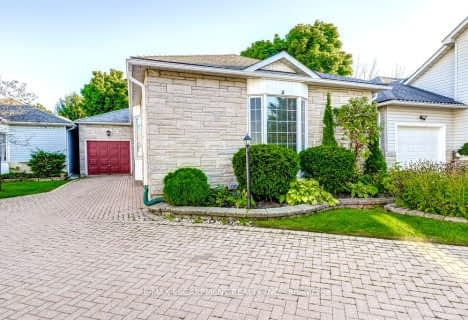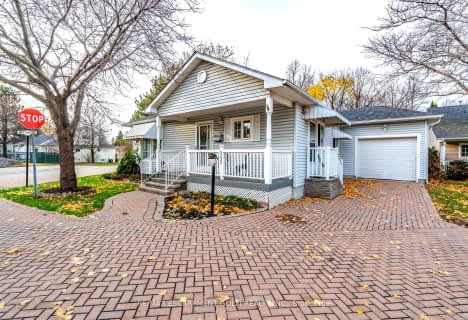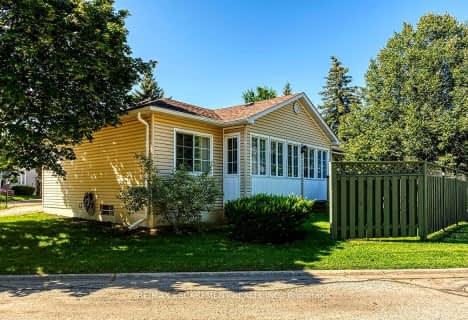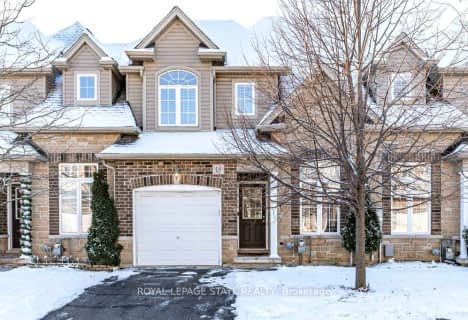Car-Dependent
- Almost all errands require a car.
Some Transit
- Most errands require a car.
Somewhat Bikeable
- Most errands require a car.

Tiffany Hills Elementary Public School
Elementary: PublicSt. Vincent de Paul Catholic Elementary School
Elementary: CatholicGordon Price School
Elementary: PublicCorpus Christi Catholic Elementary School
Elementary: CatholicR A Riddell Public School
Elementary: PublicSt. Thérèse of Lisieux Catholic Elementary School
Elementary: CatholicSt. Charles Catholic Adult Secondary School
Secondary: CatholicSt. Mary Catholic Secondary School
Secondary: CatholicSir Allan MacNab Secondary School
Secondary: PublicWestmount Secondary School
Secondary: PublicSt. Jean de Brebeuf Catholic Secondary School
Secondary: CatholicSt. Thomas More Catholic Secondary School
Secondary: Catholic-
William Connell City-Wide Park
1086 W 5th St, Hamilton ON L9B 1J6 2.38km -
Meadowlands Park
3.25km -
Chappel East
Hamilton ON 4.19km
-
RBC Royal Bank
393 Rymal Rd W, Hamilton ON L9B 1V2 1.09km -
TD Canada Trust Branch and ATM
781 Mohawk Rd W, Hamilton ON L9C 7B7 3.84km -
TD Canada Trust Mohawk West
781 Mohawk Rd W, Hamilton ON L9C 7B7 3.85km
