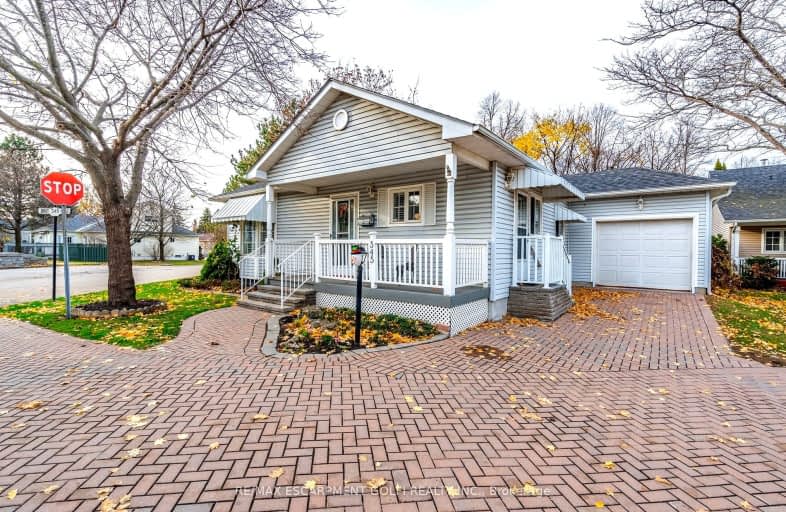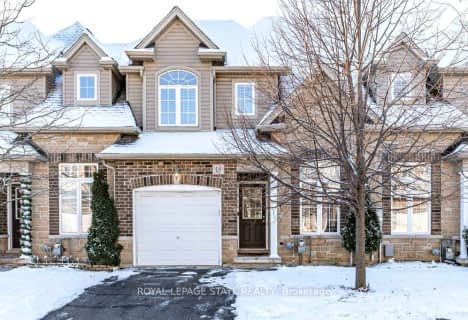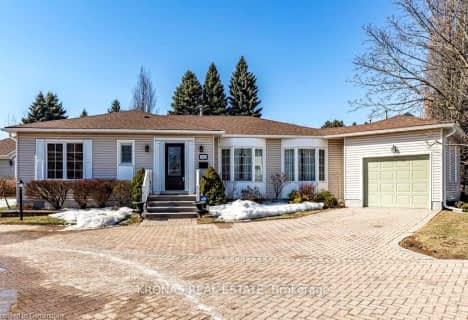
Car-Dependent
- Almost all errands require a car.
Some Transit
- Most errands require a car.
Somewhat Bikeable
- Almost all errands require a car.

Tiffany Hills Elementary Public School
Elementary: PublicSt. Vincent de Paul Catholic Elementary School
Elementary: CatholicGordon Price School
Elementary: PublicCorpus Christi Catholic Elementary School
Elementary: CatholicR A Riddell Public School
Elementary: PublicSt. Thérèse of Lisieux Catholic Elementary School
Elementary: CatholicSt. Charles Catholic Adult Secondary School
Secondary: CatholicSt. Mary Catholic Secondary School
Secondary: CatholicSir Allan MacNab Secondary School
Secondary: PublicWestmount Secondary School
Secondary: PublicSt. Jean de Brebeuf Catholic Secondary School
Secondary: CatholicSt. Thomas More Catholic Secondary School
Secondary: Catholic-
Fonthill Park
Wendover Dr, Hamilton ON 3.18km -
Off Leash Dog Park
Ancaster ON 3.52km -
Cinema Park
Golf Links Rd (at Kitty Murray Ln), Ancaster ON 4.09km
-
RBC Royal Bank
393 Rymal Rd W, Hamilton ON L9B 1V2 1.04km -
CoinFlip Bitcoin ATM
523 Garner Rd E, Ancaster ON L9G 3K9 3.12km -
BMO Bank of Montreal
977 Golf Links Rd, Ancaster ON L9K 1K1 3.64km
- — bath
- — bed
- — sqft
212 Silverbirch Boulevard, Hamilton, Ontario • L0R 1W0 • Rural Glanbrook



