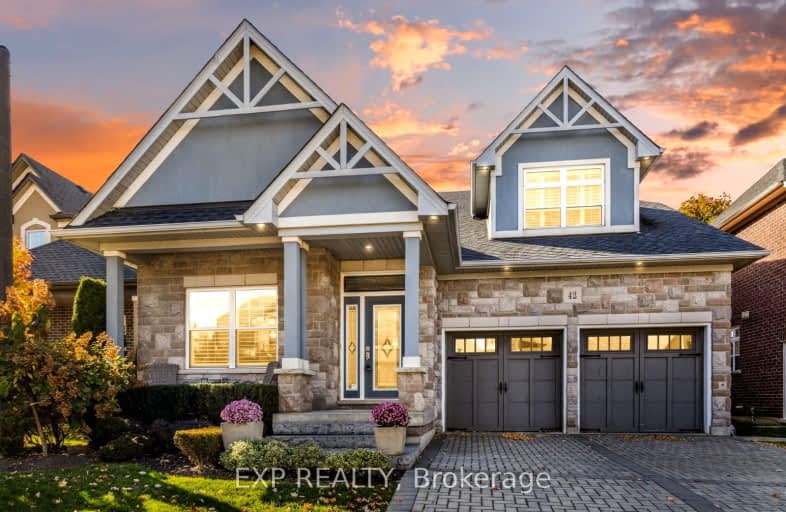
Video Tour
Car-Dependent
- Most errands require a car.
31
/100
Some Transit
- Most errands require a car.
32
/100
Somewhat Bikeable
- Most errands require a car.
30
/100

Tiffany Hills Elementary Public School
Elementary: Public
1.39 km
Rousseau Public School
Elementary: Public
1.67 km
St. Vincent de Paul Catholic Elementary School
Elementary: Catholic
2.75 km
Holy Name of Mary Catholic Elementary School
Elementary: Catholic
0.99 km
Immaculate Conception Catholic Elementary School
Elementary: Catholic
0.56 km
Ancaster Meadow Elementary Public School
Elementary: Public
0.81 km
Dundas Valley Secondary School
Secondary: Public
5.14 km
St. Mary Catholic Secondary School
Secondary: Catholic
4.87 km
Sir Allan MacNab Secondary School
Secondary: Public
3.20 km
Bishop Tonnos Catholic Secondary School
Secondary: Catholic
3.58 km
Ancaster High School
Secondary: Public
4.10 km
St. Thomas More Catholic Secondary School
Secondary: Catholic
2.82 km
-
Meadowlands Park
0.71km -
Scenic Woods Park
Hamilton ON 3.09km -
James Smith Park
Garner Rd. W., Ancaster ON L9G 5E4 3.16km
-
Scotiabank
851 Golf Links Rd, Hamilton ON L9K 1L5 1.43km -
Scotiabank
10 Legend Crt, Ancaster ON L9K 1J3 1.48km -
TD Bank Financial Group
977 Golflinks Rd, Ancaster ON L9K 1K1 1.75km

