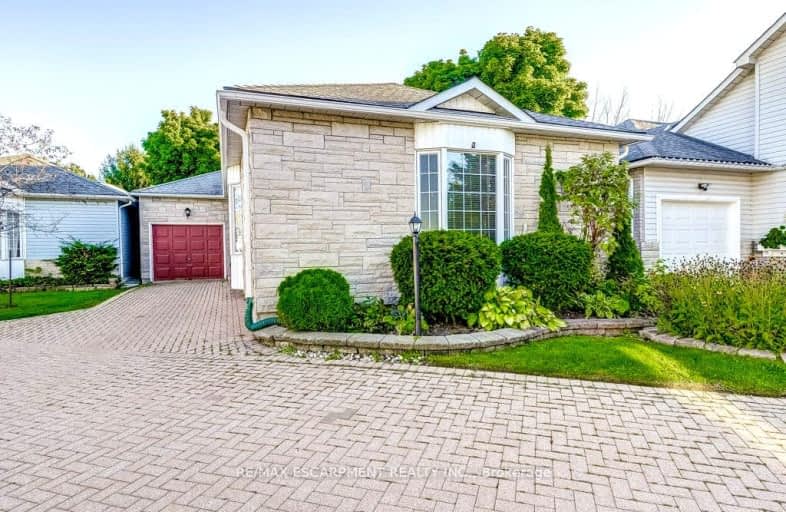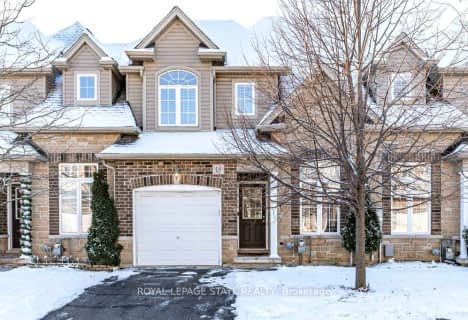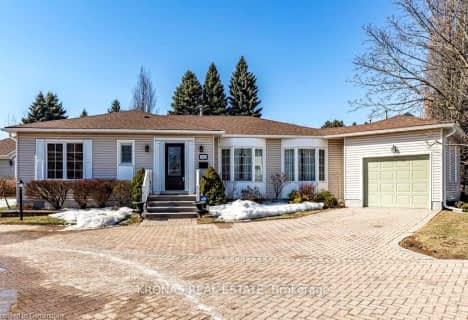Car-Dependent
- Almost all errands require a car.
Some Transit
- Most errands require a car.
Somewhat Bikeable
- Most errands require a car.

Tiffany Hills Elementary Public School
Elementary: PublicSt. Vincent de Paul Catholic Elementary School
Elementary: CatholicGordon Price School
Elementary: PublicCorpus Christi Catholic Elementary School
Elementary: CatholicR A Riddell Public School
Elementary: PublicSt. Thérèse of Lisieux Catholic Elementary School
Elementary: CatholicSt. Charles Catholic Adult Secondary School
Secondary: CatholicSt. Mary Catholic Secondary School
Secondary: CatholicSir Allan MacNab Secondary School
Secondary: PublicWestmount Secondary School
Secondary: PublicSt. Jean de Brebeuf Catholic Secondary School
Secondary: CatholicSt. Thomas More Catholic Secondary School
Secondary: Catholic-
William Connell City-Wide Park
1086 W 5th St, Hamilton ON L9B 1J6 2.32km -
Gourley Park
Hamilton ON 2.78km -
Fonthill Park
Wendover Dr, Hamilton ON 3.4km
-
CIBC
1550 Upper James St (Rymal Rd. W.), Hamilton ON L9B 2L6 2.18km -
BMO Bank of Montreal
977 Golf Links Rd, Ancaster ON L9K 1K1 3.95km -
TD Canada Trust Branch and ATM
1280 Mohawk Rd, Ancaster ON L9G 3K9 4.04km
- — bath
- — bed
- — sqft
212 Silverbirch Boulevard, Hamilton, Ontario • L0R 1W0 • Rural Glanbrook




