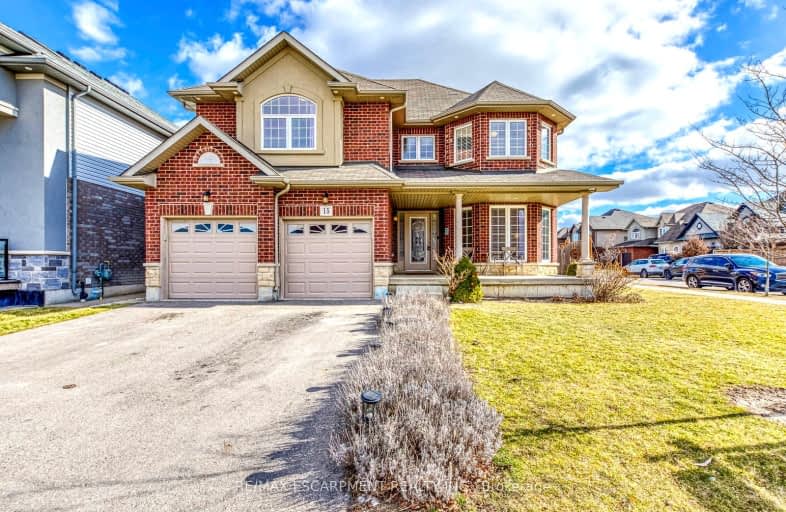Car-Dependent
- Most errands require a car.
28
/100
Some Transit
- Most errands require a car.
35
/100
Somewhat Bikeable
- Most errands require a car.
34
/100

St. James the Apostle Catholic Elementary School
Elementary: Catholic
2.23 km
Mount Albion Public School
Elementary: Public
1.68 km
St. Paul Catholic Elementary School
Elementary: Catholic
2.62 km
Janet Lee Public School
Elementary: Public
1.75 km
St. Mark Catholic Elementary School
Elementary: Catholic
1.27 km
Gatestone Elementary Public School
Elementary: Public
1.19 km
ÉSAC Mère-Teresa
Secondary: Catholic
4.67 km
Nora Henderson Secondary School
Secondary: Public
5.41 km
Glendale Secondary School
Secondary: Public
5.71 km
Sherwood Secondary School
Secondary: Public
5.98 km
Saltfleet High School
Secondary: Public
2.03 km
Bishop Ryan Catholic Secondary School
Secondary: Catholic
1.34 km
-
Heritage Green Leash Free Dog Park
Stoney Creek ON 2.89km -
Fay Hill
Broker Dr (Fay), Hamilton ON 5.28km -
Hydro Fields
Lawrence Rd & Cochrane Rd, Hamilton ON 5.93km
-
Scotiabank
2250 Rymal Rd E (at Upper Centennial Pkwy), Stoney Creek ON L0R 1P0 1.87km -
TD Bank Financial Group
2285 Rymal Rd E (Hwy 20), Stoney Creek ON L8J 2V8 1.92km -
RBC Royal Bank
1803 Stone Church Rd E (at Upper Mount Albion Rd), Stoney Creek ON L8J 0B4 1.96km


