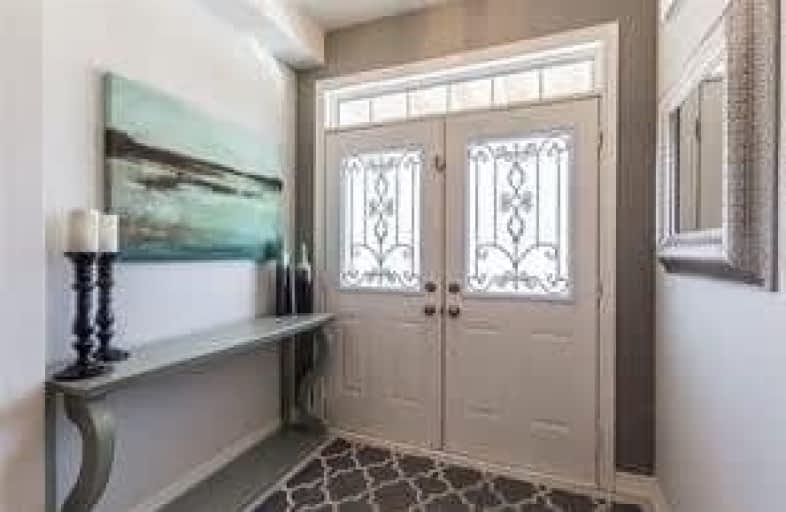Sold on May 17, 2019
Note: Property is not currently for sale or for rent.

-
Type: Detached
-
Style: 2-Storey
-
Lot Size: 38.06 x 90.22 Feet
-
Age: No Data
-
Taxes: $6,150 per year
-
Days on Site: 52 Days
-
Added: Sep 07, 2019 (1 month on market)
-
Updated:
-
Last Checked: 3 months ago
-
MLS®#: X4395440
-
Listed By: Re/max real estate centre inc., brokerage
2 Stryhome Built In 2012 Close To All Amenities . 2615 Sq Ft.Perfect For Entertaining Friends & Family. Eat-In Kitchen Features Ss Appls, Extra Tall Cabinets With Ample Storage Space, Quartz Countertops & Trendy Backsplash. Lrg Wnds Bring In Lots Of Natural Light And Walk-Out To The Large Backyard With New Stamped-Concrete Patio. Cozy Up Beside The Gas Fireplace In The Open & Spacious Family Room. The Double Car Garage Includes Inside Entry Mudrm.
Extras
Incl:Fridge, Microwave, Dishwasher, Washer, Dryer, All Elf's, Window Coverings, California Shutters, Garage Door Remotes, And Central Vac Attachments. Excl:Stove
Property Details
Facts for 15 McKnight Avenue, Hamilton
Status
Days on Market: 52
Last Status: Sold
Sold Date: May 17, 2019
Closed Date: Jun 17, 2019
Expiry Date: Jul 31, 2019
Sold Price: $870,000
Unavailable Date: May 17, 2019
Input Date: Mar 27, 2019
Property
Status: Sale
Property Type: Detached
Style: 2-Storey
Area: Hamilton
Community: Waterdown
Availability Date: Flexible
Assessment Amount: $611,000
Assessment Year: 2016
Inside
Bedrooms: 4
Bathrooms: 5
Kitchens: 1
Rooms: 7
Den/Family Room: Yes
Air Conditioning: Central Air
Fireplace: Yes
Washrooms: 5
Building
Basement: Unfinished
Heat Type: Forced Air
Heat Source: Gas
Exterior: Brick
Water Supply: Municipal
Special Designation: Unknown
Parking
Driveway: Pvt Double
Garage Spaces: 2
Garage Type: Attached
Covered Parking Spaces: 2
Total Parking Spaces: 4
Fees
Tax Year: 2018
Tax Legal Description: Lot 75, Plan 62M1157 Subject To An Easement In Gro
Taxes: $6,150
Land
Cross Street: Burke Street
Municipality District: Hamilton
Fronting On: South
Parcel Number: 175010256
Pool: None
Sewer: Sewers
Lot Depth: 90.22 Feet
Lot Frontage: 38.06 Feet
Additional Media
- Virtual Tour: : https://unbranded.youriguide.com/15_mcknight_ave_hamilton_on
Rooms
Room details for 15 McKnight Avenue, Hamilton
| Type | Dimensions | Description |
|---|---|---|
| Bathroom Main | - | 2 Pc Bath |
| Dining Main | 6.68 x 3.81 | |
| Kitchen Main | 4.52 x 3.71 | |
| Living Main | 4.83 x 3.76 | |
| Bathroom 2nd | 1.96 x 1.47 | 3 Pc Bath |
| Bathroom 2nd | 1.96 x 1.85 | 2 Pc Bath |
| Bathroom 2nd | 1.50 x 2.57 | 4 Pc Ensuite |
| Bathroom 2nd | 4.27 x 1.98 | 4 Pc Ensuite |
| Br 2nd | 5.51 x 4.06 | |
| Br 2nd | 4.29 x 3.28 | |
| Br 2nd | 3.68 x 4.90 | |
| Master 2nd | 6.07 x 4.19 |
| XXXXXXXX | XXX XX, XXXX |
XXXX XXX XXXX |
$XXX,XXX |
| XXX XX, XXXX |
XXXXXX XXX XXXX |
$XXX,XXX |
| XXXXXXXX XXXX | XXX XX, XXXX | $870,000 XXX XXXX |
| XXXXXXXX XXXXXX | XXX XX, XXXX | $899,900 XXX XXXX |

Aldershot Elementary School
Elementary: PublicSt. Thomas Catholic Elementary School
Elementary: CatholicMary Hopkins Public School
Elementary: PublicAllan A Greenleaf Elementary
Elementary: PublicGuardian Angels Catholic Elementary School
Elementary: CatholicGuy B Brown Elementary Public School
Elementary: PublicÉcole secondaire Georges-P-Vanier
Secondary: PublicThomas Merton Catholic Secondary School
Secondary: CatholicAldershot High School
Secondary: PublicM M Robinson High School
Secondary: PublicNotre Dame Roman Catholic Secondary School
Secondary: CatholicWaterdown District High School
Secondary: Public- 3 bath
- 4 bed
- 1500 sqft
40 Silver Meadow Gardens, Hamilton, Ontario • L8B 1Z4 • Waterdown



