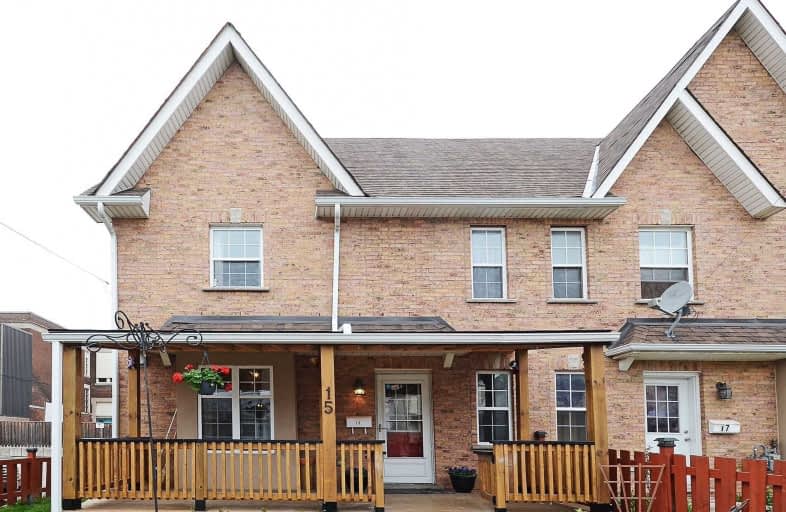Sold on May 07, 2021
Note: Property is not currently for sale or for rent.

-
Type: Comm Element Condo
-
Style: 2-Storey
-
Size: 1200 sqft
-
Pets: Restrict
-
Age: 6-10 years
-
Taxes: $1,795 per year
-
Maintenance Fees: 95.14 /mo
-
Days on Site: 9 Days
-
Added: Apr 28, 2021 (1 week on market)
-
Updated:
-
Last Checked: 3 months ago
-
MLS®#: X5211426
-
Listed By: Right at home realty inc., brokerage
Gorgeous 4-Bedroom, 2-Bathroom End Unit Freehold Townhome Found In The Heart Of Hamilton. Just 10 Years New, The Home Boasts A Full 1,350 Sq Ft Over Two Floors. Freshly Painted Throughout, You'll Find A Lovely Spacious Kitchen With A Full Island And Tons Of Storage, And A Lovely Living/Dining Area Looking Out Onto The Fully Fenced Backyard With A Separate Wood Deck That's All Ready For Your Spring Bbq. Perfect For Your Growing Family!
Extras
Includes Refrigerator, Range, Built-In Microwave And Dishwasher, Hot Water Tank (Owned), All Elf's And Window Coverings. Excludes Artwork In 2nd Floor Bathroom.
Property Details
Facts for 15 Niagara Street, Hamilton
Status
Days on Market: 9
Last Status: Sold
Sold Date: May 07, 2021
Closed Date: Jun 30, 2021
Expiry Date: Jul 13, 2021
Sold Price: $515,000
Unavailable Date: May 07, 2021
Input Date: Apr 28, 2021
Prior LSC: Sold
Property
Status: Sale
Property Type: Comm Element Condo
Style: 2-Storey
Size (sq ft): 1200
Age: 6-10
Area: Hamilton
Community: Central
Availability Date: Flexible
Assessment Amount: $151,000
Assessment Year: 2021
Inside
Bedrooms: 4
Bathrooms: 2
Kitchens: 1
Rooms: 7
Den/Family Room: Yes
Patio Terrace: None
Unit Exposure: East
Air Conditioning: Central Air
Fireplace: No
Laundry Level: Main
Central Vacuum: N
Ensuite Laundry: Yes
Washrooms: 2
Building
Stories: 1
Basement: None
Heat Type: Forced Air
Heat Source: Gas
Exterior: Brick Front
Exterior: Shingle
Elevator: N
UFFI: No
Special Designation: Unknown
Retirement: N
Parking
Parking Included: Yes
Garage Type: None
Parking Designation: Exclusive
Parking Features: Other
Parking Spot #1: 17A
Parking Spot #2: 17B
Covered Parking Spaces: 2
Total Parking Spaces: 2
Locker
Locker: None
Fees
Tax Year: 2020
Taxes Included: No
Building Insurance Included: No
Cable Included: No
Central A/C Included: No
Common Elements Included: Yes
Heating Included: No
Hydro Included: No
Water Included: No
Taxes: $1,795
Highlights
Feature: Fenced Yard
Feature: Hospital
Feature: Public Transit
Feature: Rec Centre
Feature: School
Land
Cross Street: Niagara & Munroe
Municipality District: Hamilton
Parcel Number: 171910171
Zoning: Residential
Condo
Condo Registry Office: Hami
Condo Corp#: 521
Property Management: Habitat Hamilton
Additional Media
- Virtual Tour: https://view.tours4listings.com/cp/15-niagara-street-hamilton/
Rooms
Room details for 15 Niagara Street, Hamilton
| Type | Dimensions | Description |
|---|---|---|
| Living Main | 11.11 x 11.60 | |
| Kitchen Main | 11.90 x 11.10 | |
| Br 2nd | 10.90 x 11.80 | |
| 2nd Br 2nd | 11.30 x 9.20 | |
| 3rd Br 2nd | 11.40 x 9.30 | |
| 4th Br 2nd | 11.00 x 6.30 |
| XXXXXXXX | XXX XX, XXXX |
XXXX XXX XXXX |
$XXX,XXX |
| XXX XX, XXXX |
XXXXXX XXX XXXX |
$XXX,XXX |
| XXXXXXXX XXXX | XXX XX, XXXX | $515,000 XXX XXXX |
| XXXXXXXX XXXXXX | XXX XX, XXXX | $488,888 XXX XXXX |

St. Patrick Catholic Elementary School
Elementary: CatholicSt. Brigid Catholic Elementary School
Elementary: CatholicSt. Ann (Hamilton) Catholic Elementary School
Elementary: CatholicSt. Lawrence Catholic Elementary School
Elementary: CatholicCathy Wever Elementary Public School
Elementary: PublicPrince of Wales Elementary Public School
Elementary: PublicKing William Alter Ed Secondary School
Secondary: PublicTurning Point School
Secondary: PublicVincent Massey/James Street
Secondary: PublicDelta Secondary School
Secondary: PublicSir John A Macdonald Secondary School
Secondary: PublicCathedral High School
Secondary: Catholic

