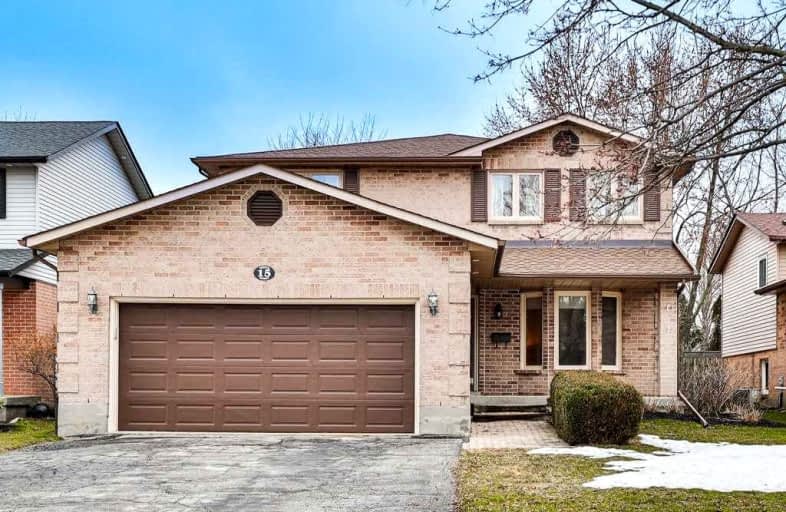Car-Dependent
- Almost all errands require a car.
9
/100
No Nearby Transit
- Almost all errands require a car.
0
/100
Somewhat Bikeable
- Most errands require a car.
46
/100

Flamborough Centre School
Elementary: Public
3.84 km
St. Thomas Catholic Elementary School
Elementary: Catholic
1.42 km
Mary Hopkins Public School
Elementary: Public
0.87 km
Allan A Greenleaf Elementary
Elementary: Public
1.91 km
Guardian Angels Catholic Elementary School
Elementary: Catholic
1.99 km
Guy B Brown Elementary Public School
Elementary: Public
2.23 km
École secondaire Georges-P-Vanier
Secondary: Public
8.60 km
Thomas Merton Catholic Secondary School
Secondary: Catholic
6.70 km
Aldershot High School
Secondary: Public
5.34 km
M M Robinson High School
Secondary: Public
5.73 km
Notre Dame Roman Catholic Secondary School
Secondary: Catholic
6.15 km
Waterdown District High School
Secondary: Public
1.99 km
-
Dog Run Trail
0.79km -
Kerncliff Park
2198 Kerns Rd, Burlington ON L7P 1P8 2.53km -
Kerns Park
Burlington ON 3.97km
-
BMO Bank of Montreal
95 Dundas St E, Waterdown ON L9H 0C2 3.27km -
RBC Royal Bank
2201 Brant St (Upper Middle), Burlington ON L7P 3N8 4.14km -
RBC Royal Bank
15 Plains Rd E (Waterdown Road), Burlington ON L7T 2B8 5.01km


