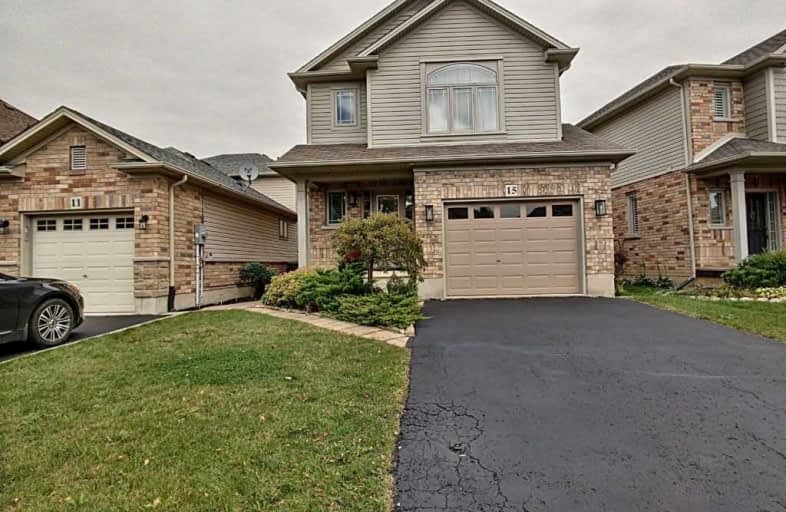Sold on Oct 31, 2019
Note: Property is not currently for sale or for rent.

-
Type: Detached
-
Style: 2-Storey
-
Size: 1500 sqft
-
Lot Size: 36.12 x 99.09 Feet
-
Age: No Data
-
Taxes: $3,469 per year
-
Days on Site: 29 Days
-
Added: Nov 01, 2019 (4 weeks on market)
-
Updated:
-
Last Checked: 3 months ago
-
MLS®#: X4596025
-
Listed By: Purplebricks, brokerage
Outstanding Well Cared For & Clean 2 Story Home By Losani. 3 Bed, 2 Full-2 Half Baths, Central Vac And Air. Dine-In Kitchen With Open Concept Livng Area. Master Bed Features A Lrg 4 Pc Ensuite And Walk-In Closet. Finished Basmnt W/ Laminate Flooring. Stunning Backyard With Pergola And Patio Stone. Extras -Inclusions: Fridge/Stove, Dishwasher, Newer Washer/Dryer, Shed, Window Treatmts, Ceiling Light. Family-Friendly Street.
Property Details
Facts for 15 Topaz Street, Hamilton
Status
Days on Market: 29
Last Status: Sold
Sold Date: Oct 31, 2019
Closed Date: Dec 05, 2019
Expiry Date: Feb 01, 2020
Sold Price: $584,000
Unavailable Date: Oct 31, 2019
Input Date: Oct 02, 2019
Property
Status: Sale
Property Type: Detached
Style: 2-Storey
Size (sq ft): 1500
Area: Hamilton
Community: Binbrook
Availability Date: Flex
Inside
Bedrooms: 3
Bathrooms: 4
Kitchens: 1
Rooms: 6
Den/Family Room: No
Air Conditioning: Central Air
Fireplace: No
Laundry Level: Lower
Central Vacuum: Y
Washrooms: 4
Building
Basement: Finished
Heat Type: Forced Air
Heat Source: Gas
Exterior: Brick
Exterior: Vinyl Siding
Water Supply: Municipal
Special Designation: Unknown
Parking
Driveway: Private
Garage Spaces: 2
Garage Type: Attached
Covered Parking Spaces: 2
Total Parking Spaces: 3.5
Fees
Tax Year: 2019
Tax Legal Description: Lot 89, Plan 62M1062, S/T Easement In Gross As In
Taxes: $3,469
Land
Cross Street: Hwy. 56 & Binbrook
Municipality District: Hamilton
Fronting On: North
Pool: None
Sewer: Sewers
Lot Depth: 99.09 Feet
Lot Frontage: 36.12 Feet
Acres: < .50
Rooms
Room details for 15 Topaz Street, Hamilton
| Type | Dimensions | Description |
|---|---|---|
| Dining Main | 2.39 x 3.48 | |
| Kitchen Main | 2.39 x 3.66 | |
| Living Main | 3.23 x 3.35 | |
| Master 2nd | 4.19 x 4.57 | |
| 2nd Br 2nd | 3.05 x 3.68 | |
| 3rd Br 2nd | 2.87 x 0.58 | |
| Rec Bsmt | 3.33 x 5.61 |
| XXXXXXXX | XXX XX, XXXX |
XXXX XXX XXXX |
$XXX,XXX |
| XXX XX, XXXX |
XXXXXX XXX XXXX |
$XXX,XXX | |
| XXXXXXXX | XXX XX, XXXX |
XXXX XXX XXXX |
$XXX,XXX |
| XXX XX, XXXX |
XXXXXX XXX XXXX |
$XXX,XXX |
| XXXXXXXX XXXX | XXX XX, XXXX | $584,000 XXX XXXX |
| XXXXXXXX XXXXXX | XXX XX, XXXX | $598,000 XXX XXXX |
| XXXXXXXX XXXX | XXX XX, XXXX | $388,000 XXX XXXX |
| XXXXXXXX XXXXXX | XXX XX, XXXX | $389,000 XXX XXXX |

École élémentaire Michaëlle Jean Elementary School
Elementary: PublicOur Lady of the Assumption Catholic Elementary School
Elementary: CatholicSt. Mark Catholic Elementary School
Elementary: CatholicGatestone Elementary Public School
Elementary: PublicSt. Matthew Catholic Elementary School
Elementary: CatholicBellmoore Public School
Elementary: PublicÉSAC Mère-Teresa
Secondary: CatholicNora Henderson Secondary School
Secondary: PublicSherwood Secondary School
Secondary: PublicSaltfleet High School
Secondary: PublicSt. Jean de Brebeuf Catholic Secondary School
Secondary: CatholicBishop Ryan Catholic Secondary School
Secondary: Catholic

