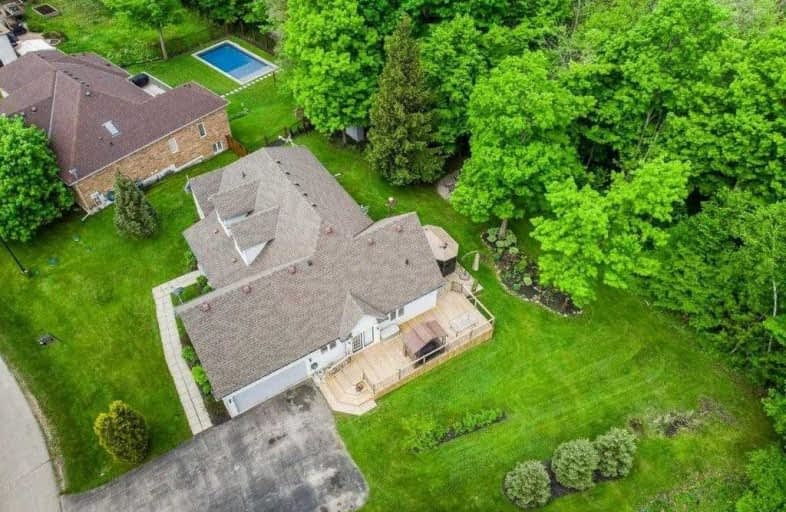Sold on Jun 26, 2020
Note: Property is not currently for sale or for rent.

-
Type: Det Condo
-
Style: Bungalow
-
Size: 2000 sqft
-
Pets: Restrict
-
Age: 16-30 years
-
Taxes: $5,505 per year
-
Maintenance Fees: 450 /mo
-
Days on Site: 16 Days
-
Added: Jun 10, 2020 (2 weeks on market)
-
Updated:
-
Last Checked: 2 months ago
-
MLS®#: X4788234
-
Listed By: Re/max escarpment realty inc., brokerage
Welcome To Stonebrook Estates-Custom Home Subdivision! Premium, Pieshaped Ravine Lot. Apx-4000Sqft Of Fin'd Living Space. Open Concept Loft W/Powder Rm; Main Flr Offers Kitchen, Formal Dining & Sep Living Rm W/ Vaulted Ceiling & Gas Fireplace. Laundry Room & Bedrooms On Main Level For True One Floor Living. In The Bsmnt Is An Exercise Rm,A Surround Sound Rear Projection (1080P) Home Theatre,Large Games Area, Wet Bar & Another 2Pc Bath (Rough In For Shower)
Extras
Incl: 1080P Projector, Pioneer Surround Sound System, Screen For Projector, Bar Fridge, W/D, Fridge, Stove, Dishwasher, Light Fixtures, Garage Door Open & Remote (1), Window Covs, Built Ins In Master Closet, All Mounted Tv's & Brackets
Property Details
Facts for 15 Valley Ridge Lane, Hamilton
Status
Days on Market: 16
Last Status: Sold
Sold Date: Jun 26, 2020
Closed Date: Aug 18, 2020
Expiry Date: Aug 31, 2020
Sold Price: $895,000
Unavailable Date: Jun 26, 2020
Input Date: Jun 10, 2020
Prior LSC: Sold
Property
Status: Sale
Property Type: Det Condo
Style: Bungalow
Size (sq ft): 2000
Age: 16-30
Area: Hamilton
Community: Rural Flamborough
Availability Date: Tbd
Inside
Bedrooms: 4
Bedrooms Plus: 1
Bathrooms: 4
Kitchens: 1
Rooms: 7
Den/Family Room: Yes
Patio Terrace: Open
Unit Exposure: South West
Air Conditioning: Central Air
Fireplace: Yes
Laundry Level: Main
Central Vacuum: Y
Ensuite Laundry: Yes
Washrooms: 4
Building
Stories: 1
Basement: Finished
Basement 2: Full
Heat Type: Forced Air
Heat Source: Gas
Exterior: Brick
Exterior: Stone
Elevator: N
UFFI: No
Special Designation: Unknown
Parking
Parking Included: Yes
Garage Type: Attached
Parking Designation: Owned
Parking Features: Private
Covered Parking Spaces: 6
Total Parking Spaces: 8
Garage: 2
Locker
Locker: Owned
Fees
Tax Year: 2019
Taxes Included: No
Building Insurance Included: No
Cable Included: No
Central A/C Included: No
Common Elements Included: Yes
Heating Included: No
Hydro Included: No
Water Included: Yes
Taxes: $5,505
Highlights
Amenity: Bbqs Allowed
Amenity: Bike Storage
Amenity: Car Wash
Amenity: Gym
Amenity: Security System
Feature: Grnbelt/Cons
Feature: Ravine
Feature: River/Stream
Feature: Wooded/Treed
Land
Cross Street: 12th Conc. E & Centr
Municipality District: Hamilton
Condo
Condo Registry Office: WSCP
Condo Corp#: 363
Property Management: Privately Managed
Rooms
Room details for 15 Valley Ridge Lane, Hamilton
| Type | Dimensions | Description |
|---|---|---|
| Living Main | 6.53 x 5.79 | |
| Kitchen Main | 3.51 x 4.50 | |
| Dining Main | 3.58 x 4.50 | |
| Master Main | 4.11 x 4.47 | |
| Br Main | 4.52 x 3.12 | |
| Br Main | 3.76 x 3.55 | |
| Br 2nd | 6.48 x 3.68 | |
| Br Bsmt | 3.89 x 3.15 | |
| Games Bsmt | 6.96 x 4.39 | |
| Media/Ent Bsmt | 4.55 x 8.97 | |
| Rec Bsmt | 7.32 x 5.56 | |
| Laundry Main | - |
| XXXXXXXX | XXX XX, XXXX |
XXXX XXX XXXX |
$XXX,XXX |
| XXX XX, XXXX |
XXXXXX XXX XXXX |
$XXX,XXX | |
| XXXXXXXX | XXX XX, XXXX |
XXXXXXX XXX XXXX |
|
| XXX XX, XXXX |
XXXXXX XXX XXXX |
$XXX,XXX |
| XXXXXXXX XXXX | XXX XX, XXXX | $895,000 XXX XXXX |
| XXXXXXXX XXXXXX | XXX XX, XXXX | $939,000 XXX XXXX |
| XXXXXXXX XXXXXXX | XXX XX, XXXX | XXX XXXX |
| XXXXXXXX XXXXXX | XXX XX, XXXX | $989,000 XXX XXXX |

Millgrove Public School
Elementary: PublicFlamborough Centre School
Elementary: PublicOur Lady of Mount Carmel Catholic Elementary School
Elementary: CatholicKilbride Public School
Elementary: PublicBalaclava Public School
Elementary: PublicBrookville Public School
Elementary: PublicE C Drury/Trillium Demonstration School
Secondary: ProvincialErnest C Drury School for the Deaf
Secondary: ProvincialGary Allan High School - Milton
Secondary: PublicMilton District High School
Secondary: PublicJean Vanier Catholic Secondary School
Secondary: CatholicWaterdown District High School
Secondary: Public

